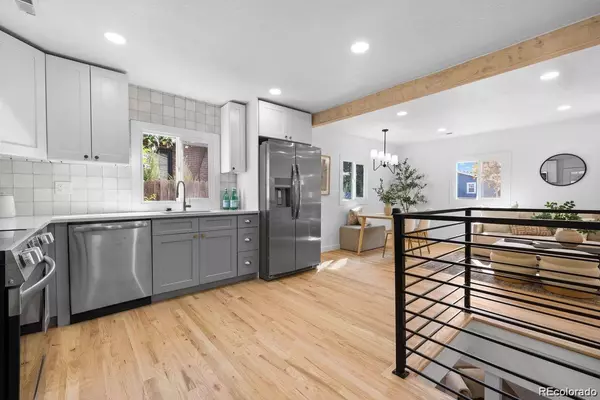For more information regarding the value of a property, please contact us for a free consultation.
5108 Osceola St Denver, CO 80212
Want to know what your home might be worth? Contact us for a FREE valuation!

Our team is ready to help you sell your home for the highest possible price ASAP
Key Details
Sold Price $665,000
Property Type Single Family Home
Sub Type Single Family Residence
Listing Status Sold
Purchase Type For Sale
Square Footage 1,426 sqft
Price per Sqft $466
Subdivision Berkeley
MLS Listing ID 3585331
Sold Date 12/06/24
Bedrooms 3
Full Baths 2
Three Quarter Bath 1
HOA Y/N No
Abv Grd Liv Area 876
Originating Board recolorado
Year Built 1951
Annual Tax Amount $2,665
Tax Year 2023
Lot Size 6,534 Sqft
Acres 0.15
Property Description
Welcome to this fully renovated Berkley rancher, where modern elegance meets prime location. Situated within walking distance to Tennyson Street and the picturesque Willis Case Golf Course, this home offers both convenience and style. Step inside to an open-concept living area that effortlessly blends the kitchen, dining, and living spaces—perfect for entertaining or everyday living. The kitchen features stunning quartz countertops, ample cabinetry, and high-end finishes that will inspire your inner chef. The home boasts two luxurious en-suites, including a main-level primary suite designed for relaxation with a fully redesigned bathroom that exudes spa-like tranquility aided by natural light flowing into the entire suite. Downstairs, the finished basement offers a second entertainment area, ideal for movie nights, a game room, or a cozy gathering spot. The attached sunroom is a versatile flex space that can serve as a home office, art studio, or peaceful reading nook. This space flows seamlessly into the outdoor deck, complete with a charming pergola, perfect for enjoying Colorado's beautiful weather. In addition to all new kitchen appliances, the home features a new 50 gallon electric water heater, as well as brand new furnace and central AC. Every detail in this home has been thoughtfully considered, from the stylish bathroom upgrades to the expansive living spaces. Don't miss the opportunity to own a move-in ready home in one of Denver's most sought-after neighborhoods.
Location
State CO
County Denver
Rooms
Basement Finished
Main Level Bedrooms 2
Interior
Interior Features Ceiling Fan(s), Open Floorplan, Primary Suite, Solid Surface Counters, Walk-In Closet(s)
Heating Forced Air, Hot Water
Cooling Central Air
Flooring Vinyl, Wood
Fireplace N
Appliance Dishwasher, Disposal, Dryer, Electric Water Heater, Freezer, Microwave, Oven, Range, Refrigerator, Washer
Exterior
Exterior Feature Private Yard
Parking Features Concrete
Garage Spaces 1.0
Utilities Available Cable Available, Electricity Available, Natural Gas Available
Roof Type Other
Total Parking Spaces 2
Garage No
Building
Sewer Public Sewer
Water Public
Level or Stories One
Structure Type Frame
Schools
Elementary Schools Centennial
Middle Schools Bryant-Webster
High Schools North
School District Denver 1
Others
Senior Community No
Ownership Corporation/Trust
Acceptable Financing 1031 Exchange, Cash, Conventional, FHA
Listing Terms 1031 Exchange, Cash, Conventional, FHA
Special Listing Condition None
Read Less

© 2024 METROLIST, INC., DBA RECOLORADO® – All Rights Reserved
6455 S. Yosemite St., Suite 500 Greenwood Village, CO 80111 USA
Bought with Live West Realty
GET MORE INFORMATION




