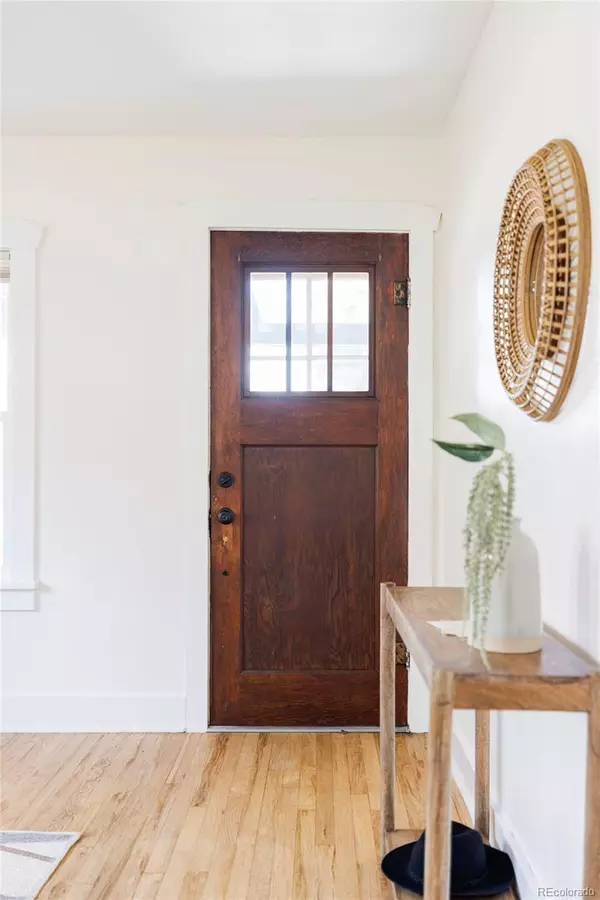For more information regarding the value of a property, please contact us for a free consultation.
4860 King ST Denver, CO 80221
Want to know what your home might be worth? Contact us for a FREE valuation!

Our team is ready to help you sell your home for the highest possible price ASAP
Key Details
Sold Price $510,000
Property Type Single Family Home
Sub Type Single Family Residence
Listing Status Sold
Purchase Type For Sale
Square Footage 718 sqft
Price per Sqft $710
Subdivision Berekely
MLS Listing ID 3501024
Sold Date 08/15/24
Style Bungalow
Bedrooms 2
Full Baths 1
HOA Y/N No
Abv Grd Liv Area 718
Originating Board recolorado
Year Built 1926
Annual Tax Amount $2,464
Tax Year 2023
Lot Size 6,098 Sqft
Acres 0.14
Property Description
Nestled in the Regis/Berkeley neighborhood, and just moments away from Rocky Mountain Lake, restaurants, bars, antique shops and more, this two bedroom-one bathroom bungalow awaits. Upon entering the home, you are greeted by an abundance of natural light filtering through the south facing windows. On the east side of the home, sunlight enters through each of the wood-framed bedroom windows, and the updated bathroom features charming tile and an original clawfoot tub.
The hardwood floors throughout draw you into the updated kitchen with ample cabinet storage and granite countertops. Beyond the kitchen is a mudroom and laundry space, which takes you to the backyard -- perfect for outdoor entertainment, with shaded areas for seating a large patio space, new sod, and includes a chicken coop. Head downstairs where a third bedroom could easily be added with an egress window already in place.
New AC, fresh interior paint, a 2018 roof, and 4 off street parking spaces. Access to downtown Denver or a quick drive to the foothills and mountains is easy via I-70.
Location
State CO
County Denver
Zoning U-SU-C
Rooms
Basement Partial
Main Level Bedrooms 2
Interior
Interior Features Granite Counters, High Speed Internet
Heating Forced Air
Cooling Central Air
Flooring Concrete, Tile, Wood
Fireplace N
Appliance Dishwasher, Disposal, Dryer, Microwave, Oven, Range, Refrigerator, Washer
Exterior
Exterior Feature Balcony, Garden, Private Yard
Fence Full
Roof Type Composition
Total Parking Spaces 4
Garage No
Building
Lot Description Level
Sewer Public Sewer
Water Public
Level or Stories One
Structure Type Frame,Wood Siding
Schools
Elementary Schools Beach Court
Middle Schools Strive Sunnyside
High Schools North
School District Denver 1
Others
Senior Community No
Ownership Individual
Acceptable Financing Cash, Conventional, FHA, VA Loan
Listing Terms Cash, Conventional, FHA, VA Loan
Special Listing Condition None
Read Less

© 2024 METROLIST, INC., DBA RECOLORADO® – All Rights Reserved
6455 S. Yosemite St., Suite 500 Greenwood Village, CO 80111 USA
Bought with Compass - Denver
GET MORE INFORMATION




