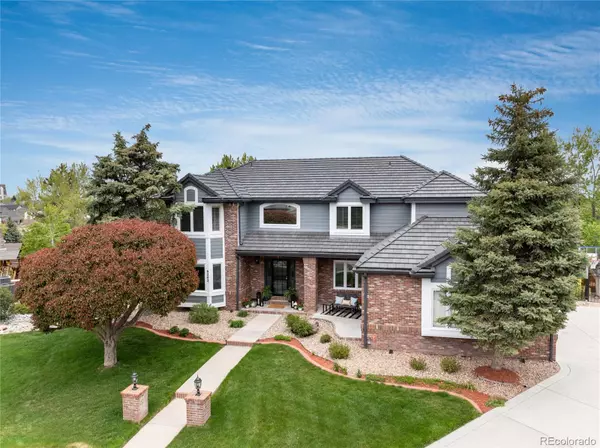For more information regarding the value of a property, please contact us for a free consultation.
9202 Rockport LN Highlands Ranch, CO 80126
Want to know what your home might be worth? Contact us for a FREE valuation!

Our team is ready to help you sell your home for the highest possible price ASAP
Key Details
Sold Price $1,695,000
Property Type Single Family Home
Sub Type Single Family Residence
Listing Status Sold
Purchase Type For Sale
Square Footage 4,952 sqft
Price per Sqft $342
Subdivision Hillcrest
MLS Listing ID 1573957
Sold Date 07/22/24
Style Traditional
Bedrooms 5
Full Baths 1
Three Quarter Bath 4
Condo Fees $168
HOA Fees $56/qua
HOA Y/N Yes
Abv Grd Liv Area 3,478
Originating Board recolorado
Year Built 1992
Annual Tax Amount $7,490
Tax Year 2023
Lot Size 0.390 Acres
Acres 0.39
Property Description
Pride in Homeownership — Same Owner for last 29 Years! Very well maintained and updated throughout the years AND is Move-in Ready. Park-like setting with manicured lawn, fully fenced, and playhouse included. Newly Refinished Hardwood Flooring throughout, Recent Interior & Exterior New Paint, Epoxy Flooring in Garage w/Cabinetry, New Roof and Water Heater. Home shows like a model home! Flexibility with office/ 6th bedroom, on main level. Stainless Steel Appliances and gas range with HUGE island. Large window overlooks expansive updated deck and railing. Basement is open with a variety of choices to utilize and walkout to working Hot Tub. Extended Driveway with Basketball Hoop and with the location at the end of the cup-de-sac - lots of play options. One of the best useable and private lots in the neighborhood, 17,108 square ft lot with shed in side yard. Great location, within minutes of Valor High School, Cherry Hill Christian, Whole Foods and Shopping.
Location
State CO
County Douglas
Rooms
Basement Bath/Stubbed, Daylight, Exterior Entry, Finished, Full, Sump Pump, Walk-Out Access
Interior
Interior Features Audio/Video Controls, Breakfast Nook, Built-in Features, Ceiling Fan(s), Entrance Foyer, Five Piece Bath, Granite Counters, High Ceilings, Jack & Jill Bathroom, Jet Action Tub, Kitchen Island, Open Floorplan, Smart Lights, Smoke Free, Hot Tub, Utility Sink, Vaulted Ceiling(s), Walk-In Closet(s), Wet Bar
Heating Forced Air
Cooling Central Air
Flooring Carpet, Tile, Wood
Fireplaces Number 3
Fireplaces Type Basement, Family Room, Gas Log, Primary Bedroom
Fireplace Y
Appliance Bar Fridge, Cooktop, Dishwasher, Disposal, Double Oven, Dryer, Humidifier, Microwave, Oven, Refrigerator, Sump Pump, Washer
Laundry In Unit
Exterior
Exterior Feature Fire Pit, Lighting, Playground, Private Yard, Rain Gutters, Spa/Hot Tub
Parking Features 220 Volts, Dry Walled, Finished, Floor Coating, Insulated Garage, Oversized, Storage
Garage Spaces 3.0
Fence Full
Utilities Available Cable Available, Electricity Available, Electricity Connected, Internet Access (Wired), Natural Gas Available, Phone Available, Phone Connected
Roof Type Concrete
Total Parking Spaces 3
Garage Yes
Building
Lot Description Cul-De-Sac, Irrigated, Landscaped, Level, Many Trees, Sprinklers In Front, Sprinklers In Rear
Foundation Slab
Sewer Public Sewer
Water Public
Level or Stories Two
Structure Type Frame,Wood Siding
Schools
Elementary Schools Cougar Run
Middle Schools Cresthill
High Schools Highlands Ranch
School District Douglas Re-1
Others
Senior Community No
Ownership Individual
Acceptable Financing Cash, Conventional, FHA, Jumbo, VA Loan
Listing Terms Cash, Conventional, FHA, Jumbo, VA Loan
Special Listing Condition None
Read Less

© 2025 METROLIST, INC., DBA RECOLORADO® – All Rights Reserved
6455 S. Yosemite St., Suite 500 Greenwood Village, CO 80111 USA
Bought with Keller Williams Performance Realty



