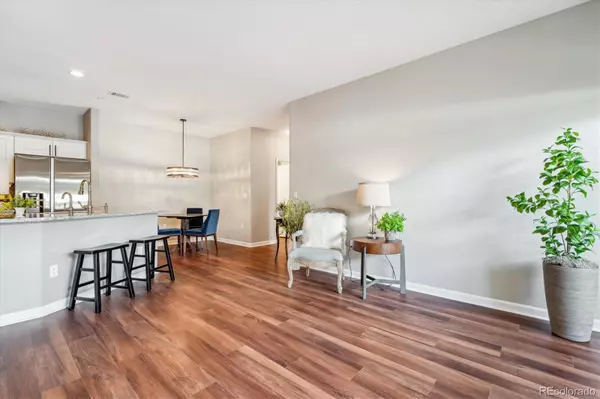For more information regarding the value of a property, please contact us for a free consultation.
7479 S Alkire ST #101 Littleton, CO 80127
Want to know what your home might be worth? Contact us for a FREE valuation!

Our team is ready to help you sell your home for the highest possible price ASAP
Key Details
Sold Price $400,000
Property Type Condo
Sub Type Condominium
Listing Status Sold
Purchase Type For Sale
Square Footage 993 sqft
Price per Sqft $402
Subdivision Mountain Gate At Ken Caryl
MLS Listing ID 2929366
Sold Date 07/05/24
Style Mountain Contemporary
Bedrooms 2
Full Baths 1
Three Quarter Bath 1
Condo Fees $285
HOA Fees $285/mo
HOA Y/N Yes
Abv Grd Liv Area 993
Originating Board recolorado
Year Built 1998
Annual Tax Amount $1,824
Tax Year 2023
Lot Size 8,276 Sqft
Acres 0.19
Property Description
Amazing location and lifestyle! Welcome home to the best Colorado has to offer. Enjoy all the amenities of Ken Caryl. Spectacular private trails, multiple pools, tennis courts (indoor and outdoor), fitness center and more. Incredible remodel. Beautiful luxury vinyl floors, gorgeous kitchen with slab granite, custom backsplash, under cabinet lighting, upgraded cabinets and new appliances. New custom lighting illuminates every room perfectly. Wonderful natural light. New hardware throughout. New furnace and AC. New paint and carpet/flooring throughout. Spacious primary bedroom featuring a large walk-in closet, remodeled primary bath including new tub, designer tile and granite counters with double sinks. Secondary bedroom with a remodeled bath including slab granite. Light and bright great room with a gorgeous floor to ceiling stacked stone fireplace and access to a private outdoor patio. In unit laundry with new washer and dryer. Covered carport right in front your home. Fantastic community with so many amenities other areas just cannot offer. Easy access to light rail, C-470, shopping, great restaurants and Chatfield State Park and Reservoir.
Location
State CO
County Jefferson
Zoning P-D
Rooms
Main Level Bedrooms 2
Interior
Interior Features Entrance Foyer, Granite Counters, Kitchen Island, Primary Suite, Walk-In Closet(s)
Heating Forced Air, Natural Gas
Cooling Central Air
Flooring Carpet, Vinyl
Fireplaces Number 1
Fireplaces Type Great Room
Fireplace Y
Appliance Dishwasher, Dryer, Microwave, Oven, Range, Refrigerator, Washer
Exterior
Pool Outdoor Pool
Roof Type Unknown
Total Parking Spaces 1
Garage No
Building
Sewer Public Sewer
Water Public
Level or Stories One
Structure Type Stone,Wood Siding
Schools
Elementary Schools Ute Meadows
Middle Schools Deer Creek
High Schools Chatfield
School District Jefferson County R-1
Others
Senior Community No
Ownership Individual
Acceptable Financing Cash, Conventional
Listing Terms Cash, Conventional
Special Listing Condition None
Read Less

© 2024 METROLIST, INC., DBA RECOLORADO® – All Rights Reserved
6455 S. Yosemite St., Suite 500 Greenwood Village, CO 80111 USA
Bought with RE/MAX Professionals
GET MORE INFORMATION




