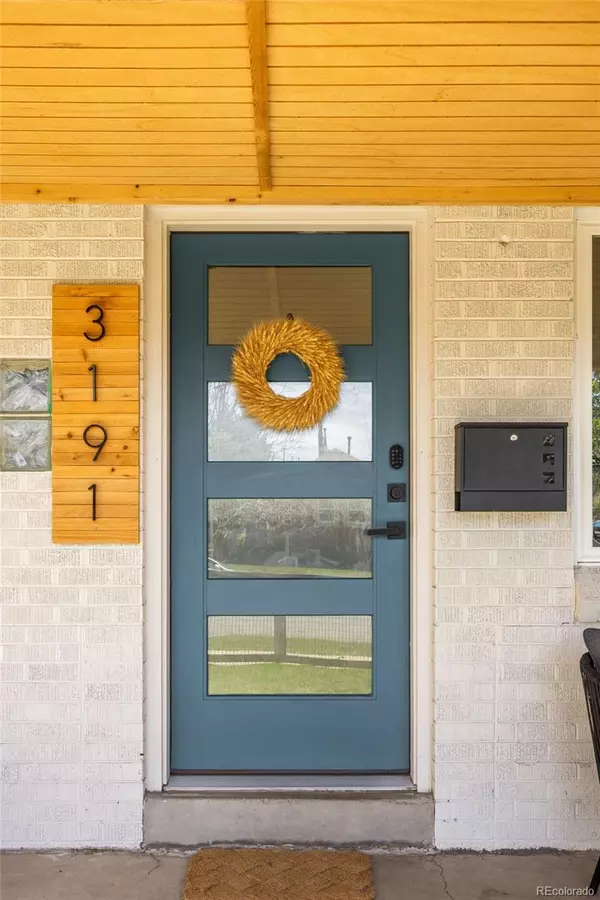For more information regarding the value of a property, please contact us for a free consultation.
3191 W Denver PL Denver, CO 80211
Want to know what your home might be worth? Contact us for a FREE valuation!

Our team is ready to help you sell your home for the highest possible price ASAP
Key Details
Sold Price $600,000
Property Type Townhouse
Sub Type Townhouse
Listing Status Sold
Purchase Type For Sale
Square Footage 887 sqft
Price per Sqft $676
Subdivision Highland
MLS Listing ID 7273057
Sold Date 07/01/24
Style Contemporary
Bedrooms 2
Full Baths 1
HOA Y/N No
Abv Grd Liv Area 887
Originating Board recolorado
Year Built 1951
Annual Tax Amount $2,345
Tax Year 2022
Lot Size 2,613 Sqft
Acres 0.06
Property Description
Beaming with character and classic Denver charm, 3191 W Denver Place is the place for you to call home. The large, lush front yard sets this home apart from others & gives it natural curb appeal. With ample shade from the mature maple tree and floral fragrance from the lilac bushes, you're sure to enjoy countless days & nights in this fully fenced yard. The covered porch, with a beautifully crafted wood ceiling, provides a picturesque setting for reading an afternoon book, working from home, saying hello to passing neighbors, or simply enjoying a meal with family or friends. Upon entering the home, the timeless cove ceiling detail & oak hardwood floors set the stage for an idyllic living experience. Small, but mighty, this home's footprint is perfectly laid out to make the most of every square foot. From the front door, complete with a large coat closet, you'll find yourself in the cozy living room flooded with daylight thanks to the south- & east-facing corner windows. With soft light pouring in from every angle, the size of this kitchen is sure to impress. Complete with abundant cabinetry, a gas range, a large under-mount sink, and a huge span of quartz countertops, even the most discerning cook or baker will feel inspired. The wood floors continue into the two bedrooms, with the delightfully renovated full bath, a built-in linen closet, & stackable washer-dryer centered between. Ideally situated at the epicenter of the best spots in Denver, this home's location is of undeniable value. Less than a mile to the local shops & restaurants in Highlands Square, Tennyson Street, Sunnyside, and Potter Highlands, this home helps create the lifestyle you've dreamt of. You could walk to summer farmer's markets in Highland Square. Grab a coffee at Huckleberry Roasters, ice cream at Sweet Cow, or Italian at Spuntino. Head downtown to watch the Rockies play ball. Don't miss your chance to own this beautiful home in the perfect location! Word on the street: it's a gem.
Location
State CO
County Denver
Zoning U-SU-B1
Rooms
Basement Crawl Space
Main Level Bedrooms 2
Interior
Interior Features Built-in Features, Eat-in Kitchen, Open Floorplan, Quartz Counters, Smoke Free
Heating Forced Air
Cooling Central Air
Flooring Wood
Fireplace N
Appliance Dishwasher, Disposal, Dryer, Microwave, Range, Refrigerator, Washer
Exterior
Exterior Feature Private Yard
Parking Features Concrete
Garage Spaces 1.0
Fence Full
Roof Type Composition
Total Parking Spaces 1
Garage No
Building
Sewer Public Sewer
Level or Stories One
Structure Type Brick
Schools
Elementary Schools Columbian
Middle Schools Skinner
High Schools North
School District Denver 1
Others
Senior Community No
Ownership Individual
Acceptable Financing 1031 Exchange, Cash, Conventional, FHA, Other, VA Loan
Listing Terms 1031 Exchange, Cash, Conventional, FHA, Other, VA Loan
Special Listing Condition None
Read Less

© 2025 METROLIST, INC., DBA RECOLORADO® – All Rights Reserved
6455 S. Yosemite St., Suite 500 Greenwood Village, CO 80111 USA
Bought with RE/MAX ALLIANCE



