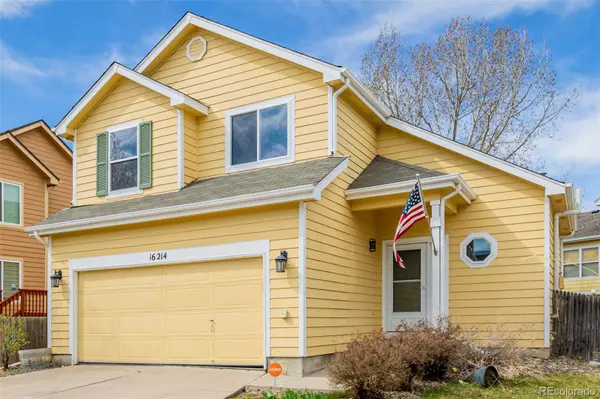For more information regarding the value of a property, please contact us for a free consultation.
16214 Peregrine DR Parker, CO 80134
Want to know what your home might be worth? Contact us for a FREE valuation!

Our team is ready to help you sell your home for the highest possible price ASAP
Key Details
Sold Price $500,000
Property Type Single Family Home
Sub Type Single Family Residence
Listing Status Sold
Purchase Type For Sale
Square Footage 1,218 sqft
Price per Sqft $410
Subdivision Bradbury Ranch
MLS Listing ID 5520538
Sold Date 06/28/24
Style Traditional
Bedrooms 3
Full Baths 2
Half Baths 1
Condo Fees $105
HOA Fees $105/mo
HOA Y/N Yes
Abv Grd Liv Area 1,218
Originating Board recolorado
Year Built 1998
Annual Tax Amount $2,892
Tax Year 2023
Lot Size 4,356 Sqft
Acres 0.1
Property Description
MOVE-IN-READY! Nestled in the picturesque Bradbury Ranch neighborhood, this two-story property is a perfect blend of comfort and sophistication. As you step inside, the interior captivates with its vaulted ceilings and warm flooring, creating an open and welcoming atmosphere. The living room, the heart of the home, is particularly inviting with its cozy fireplace, ideal for relaxing evenings. The kitchen, a delight for culinary enthusiasts, is equipped with modern stainless steel appliances and features track lighting that highlights the ample cabinetry and granite counters. A subway tile backsplash adds a touch of elegance to the functional space, including a convenient pantry for additional storage.
Upstairs, the large primary suite serves as a tranquil retreat, complete with a walk-in closet with plenty of storage space and a connected bathroom that’s thoughtfully designed with a shower and tub combo, offering a spa-like experience. The property also boasts new energy-efficient windows. The unfinished basement, which includes a laundry area and offers vast potential for customization. The home’s exterior is just as appealing, with a sizable, low-maintenance backyard with a patio and ample space for hosting barbecues and outdoor activities. The community amenities enhance the living experience further, offering a swimming pool and tennis court, fostering a vibrant and active lifestyle. Here, you're about 15 minutes from downtown Parker, 20 minutes from the Denver Tech Center, 35 minutes from Downtown Denver and 25 minutes from Chatfield State Park where you can bike, hike or walk, go boating, fishing or swimming or even dine at the floating restaurant. This gem of a home in Bradbury Ranch is the perfect choice for anyone looking to create lasting memories in a friendly and scenic neighborhood. Experience this charming property for yourself and see why it might just be the dream home you have been searching for!
Location
State CO
County Douglas
Rooms
Basement Unfinished
Interior
Interior Features Built-in Features, Ceiling Fan(s), Corian Counters, Eat-in Kitchen, Entrance Foyer, Five Piece Bath, Granite Counters, High Speed Internet, Pantry, Primary Suite, Vaulted Ceiling(s), Walk-In Closet(s)
Heating Forced Air
Cooling Central Air
Flooring Carpet, Tile, Wood
Fireplaces Number 1
Fireplaces Type Living Room
Fireplace Y
Appliance Dishwasher, Disposal, Dryer, Microwave, Range, Refrigerator, Washer
Laundry In Unit
Exterior
Exterior Feature Private Yard, Rain Gutters
Garage Spaces 2.0
Fence Full
Utilities Available Cable Available, Electricity Available, Natural Gas Available, Phone Available
Roof Type Composition
Total Parking Spaces 2
Garage Yes
Building
Lot Description Level
Sewer Public Sewer
Water Public
Level or Stories Two
Structure Type Frame,Vinyl Siding
Schools
Elementary Schools Prairie Crossing
Middle Schools Sierra
High Schools Chaparral
School District Douglas Re-1
Others
Senior Community No
Ownership Individual
Acceptable Financing Cash, Conventional, FHA, VA Loan
Listing Terms Cash, Conventional, FHA, VA Loan
Special Listing Condition None
Read Less

© 2024 METROLIST, INC., DBA RECOLORADO® – All Rights Reserved
6455 S. Yosemite St., Suite 500 Greenwood Village, CO 80111 USA
Bought with MB Homes By Katina
GET MORE INFORMATION




