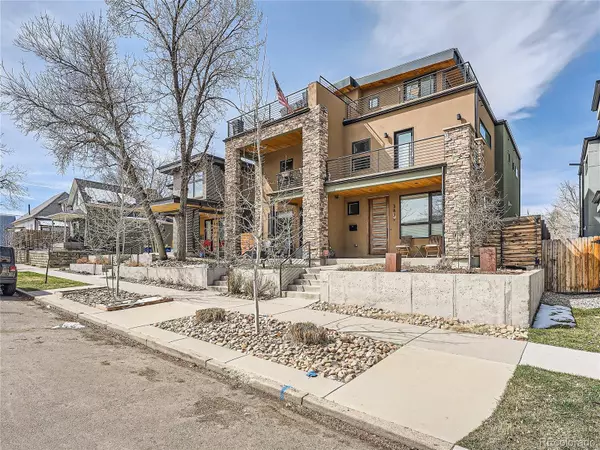For more information regarding the value of a property, please contact us for a free consultation.
3833 Vrain ST Denver, CO 80212
Want to know what your home might be worth? Contact us for a FREE valuation!

Our team is ready to help you sell your home for the highest possible price ASAP
Key Details
Sold Price $1,370,000
Property Type Single Family Home
Sub Type Single Family Residence
Listing Status Sold
Purchase Type For Sale
Square Footage 3,209 sqft
Price per Sqft $426
Subdivision Berkeley
MLS Listing ID 6151867
Sold Date 06/10/24
Style Urban Contemporary
Bedrooms 4
Full Baths 3
Half Baths 2
HOA Y/N No
Abv Grd Liv Area 2,282
Originating Board recolorado
Year Built 2014
Annual Tax Amount $5,056
Tax Year 2022
Lot Size 3,049 Sqft
Acres 0.07
Property Description
Welcome to this stunning duplex with modern luxury and style! Walking in you will notice loads of light and an open floor plan allows flow from room to room effortlessly. The kitchen includes a breakfast bar, double oven and large open counter space. The rooftop floor is the perfect area for entertaining, it includes a wet bar, built-in bar table, shuffleboard and a west facing deck with amazing views. Plenty of room for the whole family with 4 bedrooms, 3 on upper level, 2 of which are connected by Jack and Jill bathroom and one in the basement. Bathrooms are on all 4 levels that includes the primary bathroom that has a recently added Brazilian Teak Spa Shower you will never want to leave!! The fully finished basement includes an additional wet bar, family room, bedroom, laundry room and full bathroom. The main level covered patio is perfect for morning coffee or backyard barbecues. Within walking distance to MANY restaurants, breweries, coffee shops, and shops. This is a must see and you will want to make it your own.
Location
State CO
County Denver
Zoning U-TU-C
Rooms
Basement Bath/Stubbed, Finished, Full, Interior Entry, Sump Pump
Interior
Interior Features Ceiling Fan(s), High Ceilings, High Speed Internet, Jack & Jill Bathroom, Kitchen Island, Open Floorplan, Stone Counters, Walk-In Closet(s), Wet Bar
Heating Forced Air, Natural Gas, Solar
Cooling Central Air
Flooring Tile, Wood
Fireplaces Number 1
Fireplaces Type Family Room, Gas
Fireplace Y
Appliance Bar Fridge, Convection Oven, Cooktop, Dishwasher, Disposal, Double Oven, Dryer, Gas Water Heater, Humidifier, Microwave, Oven, Range, Range Hood, Refrigerator, Self Cleaning Oven, Tankless Water Heater, Warming Drawer, Washer
Exterior
Exterior Feature Balcony, Private Yard, Rain Gutters
Parking Features 220 Volts, Concrete, Dry Walled, Exterior Access Door, Lighted
Garage Spaces 2.0
Fence Full
Utilities Available Cable Available, Electricity Connected, Phone Available
Roof Type Membrane
Total Parking Spaces 2
Garage No
Building
Lot Description Near Public Transit
Foundation Concrete Perimeter
Sewer Public Sewer
Water Public
Level or Stories Three Or More
Structure Type Stucco
Schools
Elementary Schools Centennial
Middle Schools Strive Sunnyside
High Schools North
School District Denver 1
Others
Senior Community No
Ownership Individual
Acceptable Financing Cash, Conventional, Jumbo, VA Loan
Listing Terms Cash, Conventional, Jumbo, VA Loan
Special Listing Condition None
Read Less

© 2025 METROLIST, INC., DBA RECOLORADO® – All Rights Reserved
6455 S. Yosemite St., Suite 500 Greenwood Village, CO 80111 USA
Bought with LIV Sotheby's International Realty



