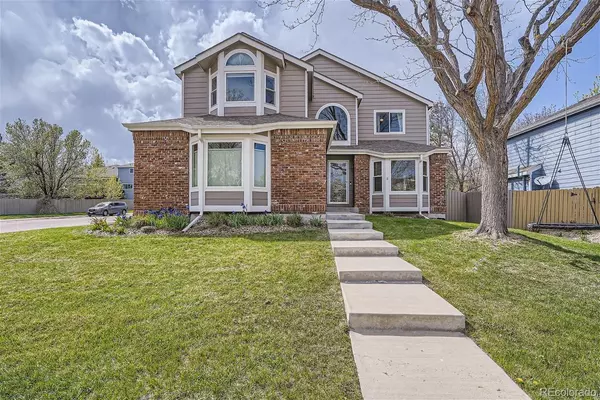For more information regarding the value of a property, please contact us for a free consultation.
1562 E Riverbend ST Superior, CO 80027
Want to know what your home might be worth? Contact us for a FREE valuation!

Our team is ready to help you sell your home for the highest possible price ASAP
Key Details
Sold Price $951,000
Property Type Single Family Home
Sub Type Single Family Residence
Listing Status Sold
Purchase Type For Sale
Square Footage 3,235 sqft
Price per Sqft $293
Subdivision Rock Creek
MLS Listing ID 2634849
Sold Date 05/13/24
Style Contemporary
Bedrooms 5
Full Baths 2
Half Baths 1
Three Quarter Bath 1
Condo Fees $279
HOA Fees $23/ann
HOA Y/N Yes
Abv Grd Liv Area 2,200
Originating Board recolorado
Year Built 1991
Annual Tax Amount $5,949
Tax Year 2023
Lot Size 8,276 Sqft
Acres 0.19
Property Description
Situated on a corner lot nestled in the heart of Rock Creek, this home boasts eyecatching curb appeal, featuring a side garage equipped with a 220-volt outlet and a south-facing driveway, for minimal snow shoveling. Live blocks from Blue Ribbon Award Winning Superior Elementary School and multiple parks.
With newer double pane windows illuminating its interiors, this updated home showcases gleaming wood floors, a fireplace, elegant granite counters, and a modern kitchen with a center island and new GE double oven and Bosch dishwasher. Upstairs, the master features a 5 piece bathroom w/ a 15 function bidet/smart toilet.
The fully finished basement, adorned with plush carpeting, provides ample space for relaxation, while the enclosed backyard features a generously-sized deck and a play set, perfect for outdoor enjoyment.
Experience the full spectrum of Superior's amenities, including a community center, pools, trails, tennis courts, and parks.
Location
State CO
County Boulder
Zoning RES
Rooms
Basement Finished, Full, Sump Pump
Main Level Bedrooms 1
Interior
Interior Features Ceiling Fan(s), Eat-in Kitchen, Five Piece Bath, Granite Counters, High Ceilings, In-Law Floor Plan, Kitchen Island, Open Floorplan, Pantry, Radon Mitigation System, Vaulted Ceiling(s)
Heating Forced Air
Cooling Central Air
Flooring Carpet, Tile, Wood
Fireplaces Type Family Room, Gas, Gas Log
Fireplace N
Appliance Convection Oven, Cooktop, Dishwasher, Disposal, Double Oven, Dryer, Gas Water Heater, Microwave, Oven, Range Hood, Refrigerator, Self Cleaning Oven, Sump Pump, Washer
Laundry In Unit
Exterior
Exterior Feature Garden, Playground, Private Yard, Rain Gutters
Garage 220 Volts, Concrete
Garage Spaces 2.0
Fence Full
Utilities Available Electricity Connected, Natural Gas Connected
Roof Type Composition
Total Parking Spaces 2
Garage Yes
Building
Foundation Structural
Sewer Public Sewer
Water Public
Level or Stories Two
Structure Type Frame
Schools
Elementary Schools Superior
Middle Schools Eldorado K-8
High Schools Monarch
School District Boulder Valley Re 2
Others
Senior Community No
Ownership Individual
Acceptable Financing Cash, Conventional, FHA, Jumbo, VA Loan
Listing Terms Cash, Conventional, FHA, Jumbo, VA Loan
Special Listing Condition None
Read Less

© 2024 METROLIST, INC., DBA RECOLORADO® – All Rights Reserved
6455 S. Yosemite St., Suite 500 Greenwood Village, CO 80111 USA
Bought with Homestead Real Estate, LLC
GET MORE INFORMATION




