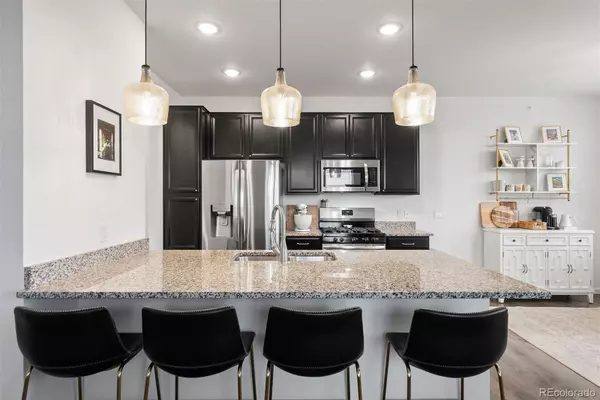For more information regarding the value of a property, please contact us for a free consultation.
4605 Copeland LOOP #203 Highlands Ranch, CO 80126
Want to know what your home might be worth? Contact us for a FREE valuation!

Our team is ready to help you sell your home for the highest possible price ASAP
Key Details
Sold Price $335,000
Property Type Condo
Sub Type Condominium
Listing Status Sold
Purchase Type For Sale
Square Footage 739 sqft
Price per Sqft $453
Subdivision Shadow Canyon
MLS Listing ID 7409972
Sold Date 03/01/24
Style Urban Contemporary
Bedrooms 1
Full Baths 1
Condo Fees $295
HOA Fees $295/mo
HOA Y/N Yes
Abv Grd Liv Area 739
Originating Board recolorado
Year Built 2020
Annual Tax Amount $1,804
Tax Year 2022
Property Description
A private stairway leads to this one owner condominium boasting breathtaking and unobstructed views of the front range and downtown Denver. Tucked away from County Line and Colorado Boulevards, yet within minutes of the bus stop and C470. Located near Province Park and The Links Golf Course, there is much to explore right near your front door. This corner unit shares minimal walls with neighbors creating a quiet home. Tall windows throughout welcome the natural light to compliment your furnishings and wall decor. Discover an open and spacious interior with a well-planned kitchen featuring lots of counterspace for meal preparation, unloading groceries or enjoying your favorite take out from a stool at the counter height bar. An inspired chef will enjoy the great cabinet and counter space, and LG and Frigidaire stainless appliances. Custom designer lighting includes pendants above the grand kitchen counter and a dining chandelier that is the ideal accent to a round, square or even rectangular dining table. A beautiful glass door leads you from the dining area to the 71 square foot covered balcony where views are amazing providing the perfect backdrop for Zoom calls. Prepare to be WOW’d by this generously sized primary bedroom with so much closet space. A vanity with double sinks, counter space for toiletries, an oversized soaking tub and shower, and built in shelving for linens and towels makes this bathroom so perfect. The full size LG washer and dryer are included and located in a laundry closet convenient to the bath and bedroom. Storage opportunity is abundant with a double door hall closet ideal for coats, a vacuum and those practical items that make the wheels of a home turn. There is more! The Home Inspection has been done! Be prepared to plug and play in this well maintained and updated condo!
Location
State CO
County Douglas
Rooms
Main Level Bedrooms 1
Interior
Interior Features Breakfast Nook, Built-in Features, Ceiling Fan(s), Granite Counters, High Ceilings, Open Floorplan, Smoke Free, Solid Surface Counters
Heating Forced Air
Cooling Central Air
Flooring Carpet, Laminate, Tile, Wood
Fireplace N
Appliance Dishwasher, Disposal, Dryer, Microwave, Oven, Range, Refrigerator, Washer
Laundry In Unit, Laundry Closet
Exterior
Exterior Feature Balcony, Lighting, Rain Gutters
Parking Features Concrete, Guest, Lighted
Fence None
View City, Mountain(s)
Roof Type Composition
Total Parking Spaces 1
Garage No
Building
Lot Description Landscaped, Near Public Transit, Open Space
Foundation Slab
Sewer Public Sewer
Level or Stories One
Structure Type Cement Siding,Frame,Vinyl Siding
Schools
Elementary Schools Cougar Run
Middle Schools Cresthill
High Schools Highlands Ranch
School District Douglas Re-1
Others
Senior Community No
Ownership Individual
Acceptable Financing Cash, Conventional, FHA, VA Loan
Listing Terms Cash, Conventional, FHA, VA Loan
Special Listing Condition None
Pets Allowed Cats OK, Dogs OK
Read Less

© 2024 METROLIST, INC., DBA RECOLORADO® – All Rights Reserved
6455 S. Yosemite St., Suite 500 Greenwood Village, CO 80111 USA
Bought with Compass - Denver
GET MORE INFORMATION




