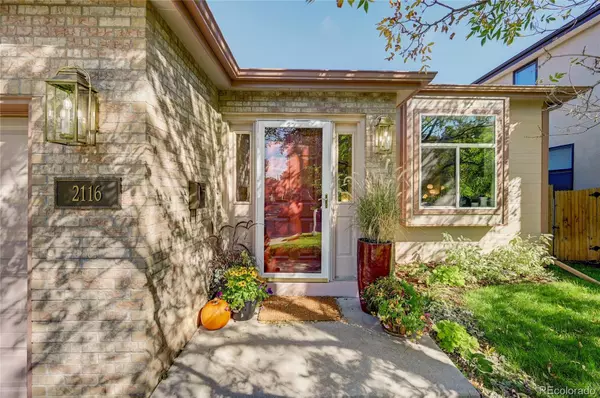For more information regarding the value of a property, please contact us for a free consultation.
2116 S Ogden ST Denver, CO 80210
Want to know what your home might be worth? Contact us for a FREE valuation!

Our team is ready to help you sell your home for the highest possible price ASAP
Key Details
Sold Price $950,000
Property Type Single Family Home
Sub Type Single Family Residence
Listing Status Sold
Purchase Type For Sale
Square Footage 3,567 sqft
Price per Sqft $266
Subdivision Mountain View Place
MLS Listing ID 6297867
Sold Date 02/06/24
Bedrooms 4
Full Baths 2
Three Quarter Bath 1
HOA Y/N No
Abv Grd Liv Area 1,942
Originating Board recolorado
Year Built 1998
Annual Tax Amount $3,791
Tax Year 2022
Lot Size 6,098 Sqft
Acres 0.14
Property Description
MAJOR PRICE IMPROVEMENT!! Welcome home to this beautiful property in an amazing neighborhood! This move in ready home is all you have ever wanted. With four bedrooms and three updated baths this house is a welcoming and versatile space for anyone. A large, open floor plan and updated kitchen is perfect for entertaining. The property features three main level bedrooms including a large primary suite with large attached bathroom. The lower level includes a fourth bedroom and flex space plus a third bath with a sizable living room that adds to the possibilities. Your new home has tons of room and natural light for everyone. There is ample storage space and an attached 2 car garage. The wonderful outdoor entertaining space includes a brand new beautiful patio, fence, and meticulously groomed landscaping. Not to mention a brand new roof and gutters! Just steps away from fantastic neighborhood eateries, local coffee shops, nearby arts and cultural centers, awesome shopping and outdoor activities and the gorgeous Harvard Gulch Park. You don’t want to miss out on this gem!
Location
State CO
County Denver
Zoning E-SU-D
Rooms
Basement Crawl Space, Finished, Full
Main Level Bedrooms 3
Interior
Interior Features Eat-in Kitchen, Five Piece Bath, High Speed Internet, Kitchen Island, Open Floorplan, Primary Suite, Quartz Counters, Smoke Free, Vaulted Ceiling(s)
Heating Forced Air
Cooling Central Air
Flooring Carpet, Tile, Vinyl, Wood
Fireplaces Type Kitchen
Fireplace N
Appliance Dishwasher, Disposal, Dryer, Gas Water Heater, Microwave, Refrigerator, Self Cleaning Oven, Washer
Laundry In Unit
Exterior
Exterior Feature Garden, Playground, Private Yard, Rain Gutters
Parking Features Concrete, Dry Walled, Smart Garage Door
Garage Spaces 2.0
Fence Partial
Utilities Available Cable Available, Electricity Connected, Internet Access (Wired), Phone Available
Roof Type Composition
Total Parking Spaces 2
Garage Yes
Building
Lot Description Level, Sprinklers In Front, Sprinklers In Rear
Sewer Public Sewer
Water Public
Level or Stories One
Structure Type Wood Siding
Schools
Elementary Schools Asbury
Middle Schools Grant
High Schools South
School District Denver 1
Others
Senior Community No
Ownership Individual
Acceptable Financing Cash, Conventional, FHA, Jumbo, VA Loan
Listing Terms Cash, Conventional, FHA, Jumbo, VA Loan
Special Listing Condition None
Read Less

© 2024 METROLIST, INC., DBA RECOLORADO® – All Rights Reserved
6455 S. Yosemite St., Suite 500 Greenwood Village, CO 80111 USA
Bought with Living Room Real Estate
GET MORE INFORMATION




