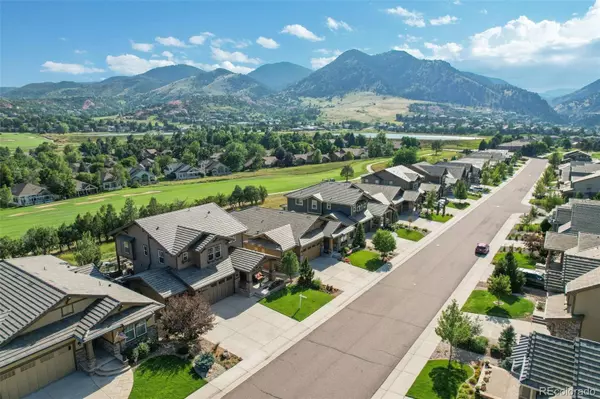For more information regarding the value of a property, please contact us for a free consultation.
15726 Red Deer DR Morrison, CO 80465
Want to know what your home might be worth? Contact us for a FREE valuation!

Our team is ready to help you sell your home for the highest possible price ASAP
Key Details
Sold Price $1,350,000
Property Type Single Family Home
Sub Type Single Family Residence
Listing Status Sold
Purchase Type For Sale
Square Footage 3,368 sqft
Price per Sqft $400
Subdivision Lyons Ridge
MLS Listing ID 6597361
Sold Date 10/30/23
Bedrooms 4
Full Baths 2
Half Baths 1
Three Quarter Bath 1
HOA Y/N No
Abv Grd Liv Area 2,366
Originating Board recolorado
Year Built 2015
Annual Tax Amount $8,346
Tax Year 2022
Lot Size 6,534 Sqft
Acres 0.15
Property Description
NEW PRICE!
Exquisite 4-Bedroom, 4-Bathroom Home with Breathtaking Mountain & Red Rocks Views! Nestled in the highly sought-after Lyon's Ridge covenant-controlled neighborhood, this remarkable gem offers the epitome of luxury living. From its meticulously manicured yard to its panoramic golf course views, this property presents an unmatched blend of elegance & tranquility. The completely upgraded interior boasts an open & bright floor plan, modern finishes, refinished hickory flooring, new paint & interior railings, versatile loft space, and finished basement with new bar area. Enjoy the luxury of four spacious bedrooms, providing ample space for family and guests. The primary bedroom is a true oasis, complete with lavish 5-piece bathroom and walk-in closet. The remaining bedrooms and bathrooms are well appointed, offering ample space for everyone in the family to enjoy privacy and comfort. The finished basement not only adds valuable square footage but also offers a versatile space for recreation, entertainment, or even a home office. Spacious 3-car garage ensures ample parking space for cars and your golf cart, accommodates additional storage needs, and keeps you ahead of the curve with the added convenience of an EV charger right at home. Be captivated by the sweeping views of the golf course that seamlessly blend the outdoors with your living space. The extended deck with built-in kitchen and large backyard is a perfect spot to unwind and savor the beauty of your surroundings. Enjoy the quiet neighborhood while maintaining easy access to urban conveniences. Red Rocks Country Club social membership amenities include private golf course, approx 40 miles of private trails, playgrounds for kids, and 800 acres of open space. This is your chance to own a truly exceptional home that combines stunning aesthetics with an unbeatable location. Schedule a showing today to experience this extraordinary property!
Location
State CO
County Jefferson
Rooms
Basement Finished, Full, Interior Entry
Interior
Interior Features Eat-in Kitchen, Entrance Foyer, Five Piece Bath, High Ceilings, Kitchen Island, Marble Counters, Open Floorplan, Pantry, Primary Suite, Radon Mitigation System, Walk-In Closet(s)
Heating Forced Air, Natural Gas
Cooling Central Air
Flooring Carpet, Tile, Wood
Fireplaces Number 1
Fireplaces Type Gas, Living Room
Fireplace Y
Appliance Bar Fridge, Dishwasher, Disposal, Dryer, Gas Water Heater, Humidifier, Microwave, Oven, Range, Refrigerator, Sump Pump, Washer
Laundry In Unit
Exterior
Exterior Feature Lighting, Rain Gutters
Parking Features Concrete, Electric Vehicle Charging Station(s), Exterior Access Door
Garage Spaces 3.0
Fence Partial
Utilities Available Cable Available, Electricity Connected, Natural Gas Available, Phone Available
View Golf Course, Mountain(s)
Roof Type Concrete
Total Parking Spaces 5
Garage Yes
Building
Lot Description Landscaped, On Golf Course, Sprinklers In Front, Sprinklers In Rear
Sewer Public Sewer
Water Public
Level or Stories Two
Structure Type Frame, Wood Siding
Schools
Elementary Schools Red Rocks
Middle Schools Carmody
High Schools Bear Creek
School District Jefferson County R-1
Others
Senior Community No
Ownership Individual
Acceptable Financing Cash, Conventional, Jumbo, VA Loan
Listing Terms Cash, Conventional, Jumbo, VA Loan
Special Listing Condition None
Read Less

© 2025 METROLIST, INC., DBA RECOLORADO® – All Rights Reserved
6455 S. Yosemite St., Suite 500 Greenwood Village, CO 80111 USA
Bought with Realty One Group Premier Colorado



