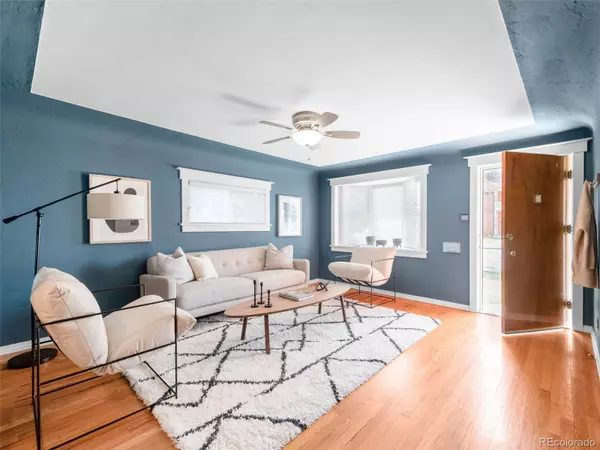For more information regarding the value of a property, please contact us for a free consultation.
3424 Raleigh ST Denver, CO 80212
Want to know what your home might be worth? Contact us for a FREE valuation!

Our team is ready to help you sell your home for the highest possible price ASAP
Key Details
Sold Price $730,000
Property Type Single Family Home
Sub Type Single Family Residence
Listing Status Sold
Purchase Type For Sale
Square Footage 872 sqft
Price per Sqft $837
Subdivision Wolff Place Addition
MLS Listing ID 5534362
Sold Date 05/23/23
Bedrooms 2
Full Baths 1
HOA Y/N No
Abv Grd Liv Area 872
Originating Board recolorado
Year Built 1949
Annual Tax Amount $2,714
Tax Year 2021
Lot Size 4,791 Sqft
Acres 0.11
Property Description
BEAUTIFUL HOME IN THE BEST LOCATION! This charming and move-in ready home ticks all the boxes. With a great layout and thoughtful updates, you will surely be impressed. You’ll appreciate the unique character and built-in features including stunning trim work and finishes throughout the home. Perfectly situated within walking distance to Highland Square, Tennyson Art District, and Sloan’s Lake, you'll have easy access to all the amenities and attractions of the area. Seriously, this location is hard to beat!
The oversized two-car garage gives you all the extra space you need to live comfortably. The large fully-fenced yard with beautiful pergola covered patio makes this home perfect for those who love to entertain or have pets.
Includes remodeled kitchen and bath- newer roof- newer furnace and a/c.
Don't miss out on this amazing opportunity to by a West Highland home at an affordable price!
Location
State CO
County Denver
Zoning U-SU-B
Rooms
Basement Crawl Space
Main Level Bedrooms 2
Interior
Interior Features Built-in Features, Ceiling Fan(s), No Stairs, Smoke Free
Heating Forced Air, Natural Gas
Cooling Central Air
Flooring Tile, Wood
Fireplace N
Appliance Dishwasher, Disposal, Microwave, Oven, Range, Refrigerator
Laundry In Unit
Exterior
Exterior Feature Private Yard
Parking Features Oversized, Storage
Garage Spaces 2.0
Fence Full
Utilities Available Cable Available, Electricity Available, Electricity Connected, Internet Access (Wired), Natural Gas Available, Natural Gas Connected
Roof Type Composition
Total Parking Spaces 2
Garage No
Building
Lot Description Level, Sprinklers In Front, Sprinklers In Rear
Sewer Public Sewer
Water Public
Level or Stories One
Structure Type Stucco
Schools
Elementary Schools Edison
Middle Schools Strive Sunnyside
High Schools North
School District Denver 1
Others
Senior Community No
Ownership Individual
Acceptable Financing Cash, Conventional, FHA, VA Loan
Listing Terms Cash, Conventional, FHA, VA Loan
Special Listing Condition None
Read Less

© 2024 METROLIST, INC., DBA RECOLORADO® – All Rights Reserved
6455 S. Yosemite St., Suite 500 Greenwood Village, CO 80111 USA
Bought with Compass - Denver
GET MORE INFORMATION




