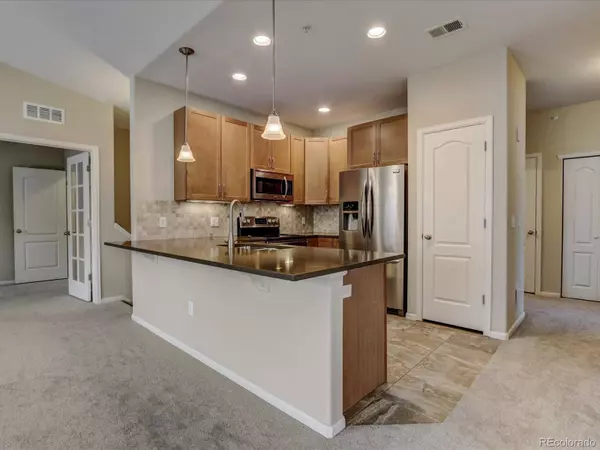For more information regarding the value of a property, please contact us for a free consultation.
11324 Xavier DR #205 Westminster, CO 80031
Want to know what your home might be worth? Contact us for a FREE valuation!

Our team is ready to help you sell your home for the highest possible price ASAP
Key Details
Sold Price $502,000
Property Type Condo
Sub Type Condominium
Listing Status Sold
Purchase Type For Sale
Square Footage 1,717 sqft
Price per Sqft $292
Subdivision Legacy Villas
MLS Listing ID 6663211
Sold Date 04/21/23
Style Contemporary
Bedrooms 2
Full Baths 2
Condo Fees $330
HOA Fees $330/mo
HOA Y/N Yes
Abv Grd Liv Area 1,717
Originating Board recolorado
Year Built 2014
Annual Tax Amount $2,842
Tax Year 2022
Property Description
Fantastic 2 Bed, Office/3rd Bedroom and 2 Full Bathroom Condo in Legacy Villas. End Unit! Move-in-Ready! New Carpet! Shutters for the windows! Excellent Open Floor Plan! Kitchen with Upgraded Shaker Cabinets, Quartz Counter tops, Pantry, SS Appliances, Under Cabinet Lighting, Breakfast Bar, Tile Backsplash, 16x16 Tile Floors and Pendant Lights. Spacious Living room with Fireplace, High Ceilings, Sunlit with South facing windows is Interactive with the Dining room and Kitchen. Nice Size Covered Balcony off the Living room with roll down shades and patio furniture included. Office or 3rd Bedroom with a Walk-in Closet, French Doors and Vaulted Ceiling. Large Primary Bedroom, Vaulted Ceilings, Ensuite 5pc Primary Bathroom with 16x16 Tile Floor, Oval Tub, Shower, Walk-in Closet with built-ins. Additionally on the main level: 2nd Bedroom, Full Bathroom with 16x16 Tile Floor and Laundry area with Washer & Dryer included. Large tiled entry with access to the Oversized Two Car Attached Garage, Coat Closet and split stairs to the Main Level. Near Great Amenities: shopping, parks & restaurants in Broomfield, Westminster Rec Center, Interlocken, FlatIron Crossing and Boulder. Call me for a private showing.
Location
State CO
County Adams
Rooms
Main Level Bedrooms 2
Interior
Interior Features Five Piece Bath, High Ceilings, Open Floorplan, Pantry, Primary Suite, Quartz Counters, Smoke Free, Vaulted Ceiling(s), Walk-In Closet(s)
Heating Forced Air, Natural Gas
Cooling Central Air
Flooring Carpet, Tile
Fireplaces Number 1
Fireplaces Type Living Room
Fireplace Y
Appliance Dishwasher, Disposal, Dryer, Gas Water Heater, Microwave, Range, Refrigerator, Washer
Laundry In Unit
Exterior
Exterior Feature Balcony
Parking Features Dry Walled, Oversized, Tandem
Garage Spaces 2.0
Utilities Available Cable Available, Electricity Connected, Natural Gas Connected, Phone Available
Roof Type Composition
Total Parking Spaces 2
Garage Yes
Building
Sewer Public Sewer
Water Public
Level or Stories Two
Structure Type Frame, Stone, Wood Siding
Schools
Elementary Schools Cotton Creek
Middle Schools Westlake
High Schools Legacy
School District Adams 12 5 Star Schl
Others
Senior Community No
Ownership Individual
Acceptable Financing Cash, Conventional, VA Loan
Listing Terms Cash, Conventional, VA Loan
Special Listing Condition None
Read Less

© 2025 METROLIST, INC., DBA RECOLORADO® – All Rights Reserved
6455 S. Yosemite St., Suite 500 Greenwood Village, CO 80111 USA
Bought with ORTIZ & ASSOCIATES INC



