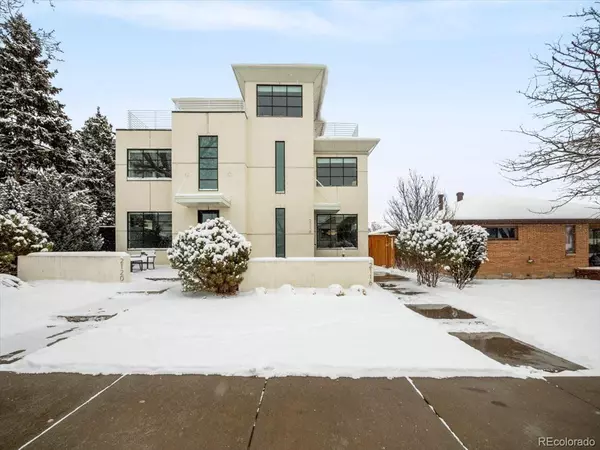For more information regarding the value of a property, please contact us for a free consultation.
2116 Perry ST Denver, CO 80212
Want to know what your home might be worth? Contact us for a FREE valuation!

Our team is ready to help you sell your home for the highest possible price ASAP
Key Details
Sold Price $1,350,000
Property Type Multi-Family
Sub Type Multi-Family
Listing Status Sold
Purchase Type For Sale
Square Footage 2,642 sqft
Price per Sqft $510
Subdivision Sloans Lake
MLS Listing ID 8980444
Sold Date 03/17/23
Bedrooms 3
Full Baths 3
Half Baths 1
HOA Y/N No
Abv Grd Liv Area 2,642
Originating Board recolorado
Year Built 2011
Annual Tax Amount $4,820
Tax Year 2021
Lot Size 3,049 Sqft
Acres 0.07
Property Description
This gorgeous, light-filled home on a quiet bikeway street and in a prime Sloan’s Lake location, features beautiful spaces for living and entertaining, sleek contemporary finishes and spectacular mountain views from the third floor and the rooftop deck. The oversized kitchen is a chef's dream with custom European cabinets, abundant storage, high end Bosch appliances, a Bosch cooktop hood, and expansive counter space. Seller upgrades include newly installed solid hickory floors on the main level (2021), and Mitsubishi mini splits in all four upstairs rooms for year round comfort (2022). The second floor features the large primary suite, with his and hers walk in closets and 9 foot ceilings, as well as a bright, spacious second bedroom with views, en suite bathroom and its own walk-in closet. On the third floor, the living room/flex space, built in wet bar and deck are perfect for entertaining, as you watch the sun set over the continental divide and the city lights come out. This level also features a third bedroom and full bath. Unusual for this area, the home offers a walk in basement with ample storage. This is truly an impeccable, unique home, ideally situated a block from the lake, and close to Highlands, LoHi, Jefferson Park, Edgewater, and downtown.
Location
State CO
County Denver
Zoning U-SU-C
Rooms
Basement Partial, Sump Pump, Unfinished
Interior
Interior Features Built-in Features, Five Piece Bath, High Ceilings, Kitchen Island, Open Floorplan, Primary Suite, Smart Thermostat, Smoke Free, Walk-In Closet(s), Wet Bar
Heating Forced Air, Natural Gas
Cooling Central Air, Other
Flooring Carpet, Wood
Fireplaces Number 1
Fireplaces Type Insert, Living Room
Fireplace Y
Appliance Dishwasher, Disposal, Dryer, Microwave, Oven, Refrigerator, Washer
Exterior
Exterior Feature Balcony, Lighting, Private Yard
Garage Spaces 2.0
View City, Mountain(s)
Roof Type Membrane
Total Parking Spaces 2
Garage No
Building
Lot Description Landscaped, Sprinklers In Front, Sprinklers In Rear
Sewer Public Sewer
Water Private
Level or Stories Three Or More
Structure Type Frame, Stucco
Schools
Elementary Schools Brown
Middle Schools Strive Lake
High Schools North
School District Denver 1
Others
Senior Community No
Ownership Individual
Acceptable Financing Cash, Conventional, FHA, VA Loan
Listing Terms Cash, Conventional, FHA, VA Loan
Special Listing Condition None
Read Less

© 2024 METROLIST, INC., DBA RECOLORADO® – All Rights Reserved
6455 S. Yosemite St., Suite 500 Greenwood Village, CO 80111 USA
Bought with Lark & Key Real Estate
GET MORE INFORMATION




