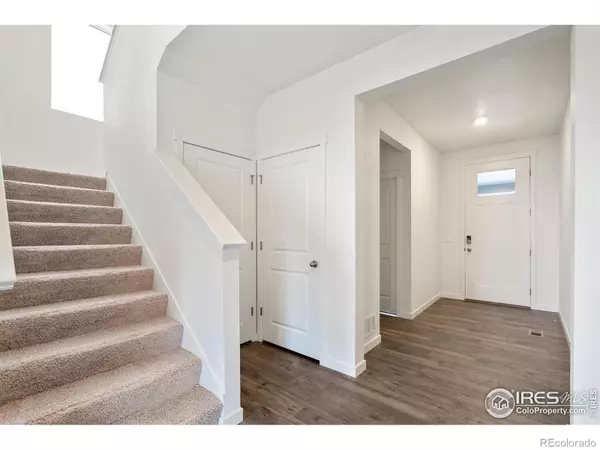For more information regarding the value of a property, please contact us for a free consultation.
3725 Catmint ST Wellington, CO 80549
Want to know what your home might be worth? Contact us for a FREE valuation!

Our team is ready to help you sell your home for the highest possible price ASAP
Key Details
Sold Price $525,000
Property Type Single Family Home
Sub Type Single Family Residence
Listing Status Sold
Purchase Type For Sale
Square Footage 2,718 sqft
Price per Sqft $193
Subdivision Mountain View Ranch
MLS Listing ID IR981072
Sold Date 03/08/23
Style Contemporary
Bedrooms 5
Three Quarter Bath 4
Condo Fees $275
HOA Fees $22/ann
HOA Y/N Yes
Abv Grd Liv Area 2,718
Originating Board recolorado
Year Built 2023
Annual Tax Amount $3,990
Tax Year 2023
Lot Size 6,969 Sqft
Acres 0.16
Property Description
***EXPECTED DELIVERY DATE: FEB*** With the Hennessy Floor Plan at Mountain View Ranch, you get an amazing home that offers something for everyone. Boasting five bedrooms and four bathrooms, this two-story home provides plenty of room to accommodate any lifestyle-including a bedroom on the main floor. The primary suite has an oversized walk-in closet so you can tuck away your items easily and efficiently. Take advantage of the large kitchen with stainless steel appliances, which overlooks the eat-in dining area and flows into a cozy family room for plenty of entertaining or family gatherings. For added style, the Hennessy includes Telluride's beautiful color story with white cabinetry, granite countertops in the kitchen, and durable laminate flooring throughout. With enough room for three cars in the garage, this home is perfect for those who need ample space with no compromises. In addition, Mountain View Ranch offers unbeatable benefits including proximity to the brand-new Wellington Middle High School from Poudre School District, as well as easy access to downtown Fort Collins. And for those who love outdoor living, front and backyard landscaping is included so you can enjoy your own private oasis right outside your doorstep! Embrace modern living at its finest life choose the Hennessy Floor plan at Mountain View Ranch today!***Photos are representative and not of actual home being built***
Location
State CO
County Larimer
Zoning RES
Rooms
Basement Crawl Space, None, Sump Pump
Main Level Bedrooms 1
Interior
Interior Features Kitchen Island, Open Floorplan, Pantry, Smart Thermostat, Walk-In Closet(s)
Heating Forced Air
Cooling Central Air
Flooring Vinyl
Equipment Satellite Dish
Fireplace N
Appliance Dishwasher, Disposal, Dryer, Microwave, Oven, Refrigerator, Self Cleaning Oven, Washer
Exterior
Garage Spaces 3.0
Fence Partial
Utilities Available Cable Available, Electricity Available, Internet Access (Wired), Natural Gas Available
Roof Type Composition
Total Parking Spaces 3
Garage Yes
Building
Lot Description Sprinklers In Front
Sewer Public Sewer
Water Public
Level or Stories Two
Structure Type Stone,Wood Frame
Schools
Elementary Schools Rice
Middle Schools Wellington
High Schools Other
School District Poudre R-1
Others
Ownership Builder
Acceptable Financing 1031 Exchange, Cash, Conventional, FHA, VA Loan
Listing Terms 1031 Exchange, Cash, Conventional, FHA, VA Loan
Read Less

© 2024 METROLIST, INC., DBA RECOLORADO® – All Rights Reserved
6455 S. Yosemite St., Suite 500 Greenwood Village, CO 80111 USA
Bought with Keller Williams Realty NoCo
GET MORE INFORMATION




