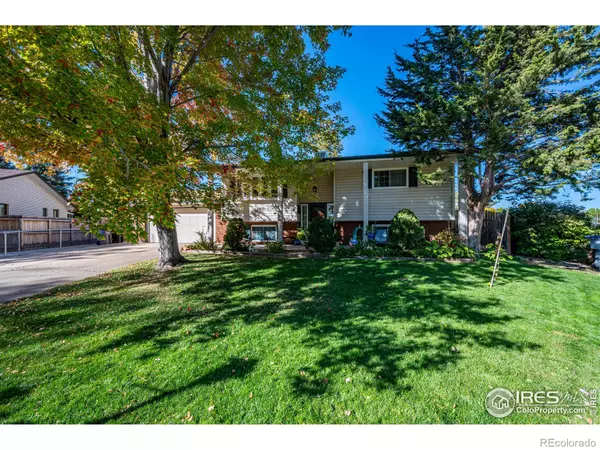For more information regarding the value of a property, please contact us for a free consultation.
1019 Herman PL Longmont, CO 80501
Want to know what your home might be worth? Contact us for a FREE valuation!

Our team is ready to help you sell your home for the highest possible price ASAP
Key Details
Sold Price $530,000
Property Type Single Family Home
Sub Type Single Family Residence
Listing Status Sold
Purchase Type For Sale
Square Footage 1,930 sqft
Price per Sqft $274
Subdivision Yeager Garden Greens
MLS Listing ID IR956626
Sold Date 01/19/22
Style Contemporary
Bedrooms 4
Full Baths 2
HOA Y/N No
Abv Grd Liv Area 1,930
Originating Board recolorado
Year Built 1973
Annual Tax Amount $2,272
Tax Year 2020
Lot Size 9,147 Sqft
Acres 0.21
Property Description
Welcome home to this spacious, unique house on a cul-de-sac in a quiet neighborhood backing to an elementary school playground. Large covered Trex deck with views of the Front Range and Longs peak. Do you need storage? This home is a storage wonderland! There is a great shed in the yard that has electricity, a huge mudroom and a bonus 20x8 side garage for motorcycles, bikes or atv's. Close to shopping, the dog park and Carr park. Seller is an avid organic gardener with many beds ready for planting! Other great features include: walk out lower level, Nextlight, 240 volt EV charging outlet, large fenced lot great for pets, two fireplaces- upper wood-lower gas, seven zone sprinkler system, large jetted bathtub, no HOA! **Patio table and chairs and wooden swing included if buyers want them.
Location
State CO
County Boulder
Zoning RES
Rooms
Basement None
Main Level Bedrooms 2
Interior
Interior Features Eat-in Kitchen, Jet Action Tub
Heating Forced Air
Cooling Central Air
Flooring Vinyl
Fireplace N
Appliance Dishwasher, Disposal, Dryer, Oven, Refrigerator
Laundry In Unit
Exterior
Garage Oversized
Garage Spaces 2.0
Fence Fenced
Utilities Available Cable Available, Electricity Available, Internet Access (Wired), Natural Gas Available
View Mountain(s)
Roof Type Composition
Total Parking Spaces 2
Garage Yes
Building
Lot Description Cul-De-Sac, Level, Sprinklers In Front
Water Public
Level or Stories Split Entry (Bi-Level)
Structure Type Brick,Vinyl Siding
Schools
Elementary Schools Northridge
Middle Schools Longs Peak
High Schools Longmont
School District St. Vrain Valley Re-1J
Others
Ownership Individual
Acceptable Financing Cash, Conventional, FHA, VA Loan
Listing Terms Cash, Conventional, FHA, VA Loan
Read Less

© 2024 METROLIST, INC., DBA RECOLORADO® – All Rights Reserved
6455 S. Yosemite St., Suite 500 Greenwood Village, CO 80111 USA
Bought with JPAR Modern Real Estate
GET MORE INFORMATION




