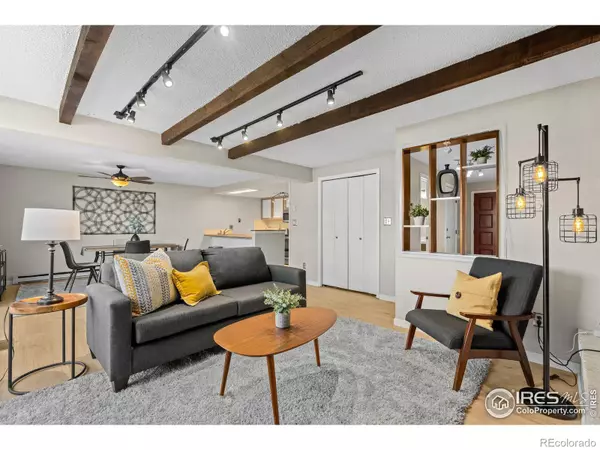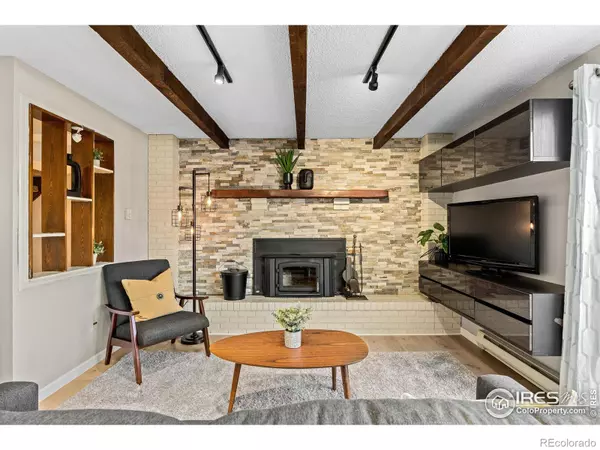For more information regarding the value of a property, please contact us for a free consultation.
1346 Dogwood LN Longmont, CO 80501
Want to know what your home might be worth? Contact us for a FREE valuation!

Our team is ready to help you sell your home for the highest possible price ASAP
Key Details
Sold Price $407,000
Property Type Multi-Family
Sub Type Multi-Family
Listing Status Sold
Purchase Type For Sale
Square Footage 2,145 sqft
Price per Sqft $189
Subdivision Westview Knolls
MLS Listing ID IR978874
Sold Date 01/31/23
Style Contemporary
Bedrooms 3
Full Baths 1
Half Baths 1
Three Quarter Bath 1
HOA Y/N No
Abv Grd Liv Area 1,445
Originating Board recolorado
Year Built 1979
Tax Year 2021
Lot Size 3,484 Sqft
Acres 0.08
Property Description
**Seller is offering to contribute to a 2-1 buy down.** Motivated! ** Must see inside! This true townhouse lives like a detached home with a fenced back yard, two car garage and 3 bedrooms upstairs. NO HOA! Located about one mile from Longmont's charming Main Street for easy access to shops and restaurants without the high price tag! New laminate flooring on most of the main level. New paint on main and upper levels. Enjoy outdoor living on the brand new deck out back. The fenced back yard offers great space for gardening and outdoor play areas for kids and/or pets. Electric baseboard heaters allow you to heat the rooms you're in. Window air conditioners and ceiling fans included.
Location
State CO
County Boulder
Zoning TH/RH
Rooms
Basement Full
Interior
Interior Features Open Floorplan, Pantry
Heating Baseboard, Wood Stove
Cooling Air Conditioning-Room, Ceiling Fan(s)
Flooring Laminate
Fireplaces Type Basement, Insert, Living Room
Fireplace N
Appliance Dishwasher, Disposal, Dryer, Microwave, Oven, Refrigerator, Washer
Laundry In Unit
Exterior
Garage Spaces 2.0
Fence Fenced
Utilities Available Cable Available, Electricity Available, Internet Access (Wired)
Roof Type Composition
Total Parking Spaces 2
Garage Yes
Building
Lot Description Level
Sewer Public Sewer
Water Public
Level or Stories Two
Structure Type Brick,Wood Frame
Schools
Elementary Schools Timberline
Middle Schools Timberline
High Schools Skyline
School District St. Vrain Valley Re-1J
Others
Ownership Individual
Acceptable Financing Cash, Conventional, FHA, VA Loan
Listing Terms Cash, Conventional, FHA, VA Loan
Pets Description Cats OK, Dogs OK
Read Less

© 2024 METROLIST, INC., DBA RECOLORADO® – All Rights Reserved
6455 S. Yosemite St., Suite 500 Greenwood Village, CO 80111 USA
Bought with Group Mulberry
GET MORE INFORMATION




