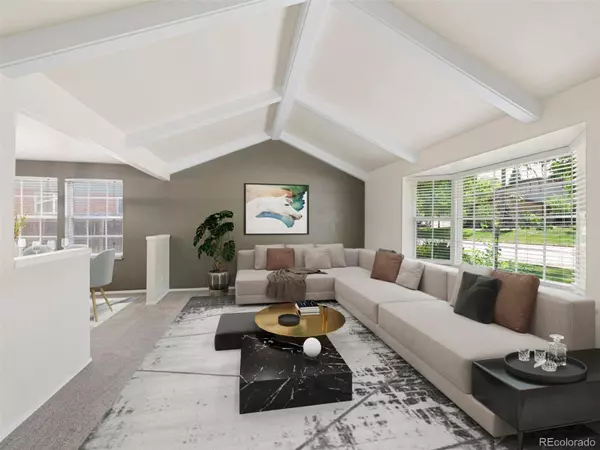For more information regarding the value of a property, please contact us for a free consultation.
6946 S Kendall BLVD Littleton, CO 80128
Want to know what your home might be worth? Contact us for a FREE valuation!

Our team is ready to help you sell your home for the highest possible price ASAP
Key Details
Sold Price $655,000
Property Type Single Family Home
Sub Type Single Family Residence
Listing Status Sold
Purchase Type For Sale
Square Footage 2,121 sqft
Price per Sqft $308
Subdivision Columbine Knolls
MLS Listing ID 8001273
Sold Date 02/10/23
Style Traditional
Bedrooms 5
Full Baths 1
Half Baths 1
Three Quarter Bath 1
Condo Fees $40
HOA Fees $3/ann
HOA Y/N Yes
Abv Grd Liv Area 2,121
Originating Board recolorado
Year Built 1967
Annual Tax Amount $2,986
Tax Year 2021
Lot Size 0.280 Acres
Acres 0.28
Property Description
New carpet, hardwood flooring and paint inside and out! This wonderful 2-story sits on a large corner lot in a great location! Just a short walk to the fabulous neighborhood pool, tennis courts, large park and schools! This move-in-ready home features nearly 1/3 acre lot, mature shade trees and perennials, large covered front & back porches, backyard water feature, full sprinkler system and hot tub included! Special features include new exterior paint with 10 year warranty, new interior paint throughout, new carpet and new engineered hardwood flooring too! Entertain in the spacious vaulted living room with wood beams and large bay window or relax with family and friends in the formal dining room with new lighting fixture and lots of natural light. Kitchen includes all appliances, lots of cabinet storage, convenient eating space and awesome walk-in pantry! Cozy up by the charming brick fireplace in the adjacent family room, with large windows overlooking backyard and easy access to attached 2-car garage. Main floor also features a great home office space or 5th bedroom if you prefer! Highlights upstairs include a generous primary bedroom with ensuite plus three additional bedrooms and full bath. Need more space? Enjoy an additional 1250 sqft in the unfinished basement, just waiting for your own finishing touch! Plus main floor laundry room, washer & dryer included! And you'll love coming home to cool off on hot summer days with central-air conditioning! Easy access to C-470, light rail, hiking/biking trails, Chatfield Reservoir, Clement Park, shopping, restaurants and more! Don't miss this great opportunity! Call for your own private showing today!
Location
State CO
County Jefferson
Zoning R-1A
Rooms
Basement Full, Unfinished
Main Level Bedrooms 1
Interior
Interior Features Ceiling Fan(s), Eat-in Kitchen, Entrance Foyer, Pantry, Primary Suite, Smoke Free, Hot Tub, Tile Counters, Vaulted Ceiling(s)
Heating Forced Air, Natural Gas
Cooling Central Air
Flooring Carpet, Tile, Wood
Fireplaces Number 1
Fireplaces Type Family Room
Fireplace Y
Appliance Cooktop, Dishwasher, Disposal
Laundry In Unit
Exterior
Exterior Feature Private Yard, Rain Gutters, Spa/Hot Tub, Water Feature
Garage Concrete, Exterior Access Door
Garage Spaces 2.0
Fence Full
Utilities Available Cable Available, Electricity Connected, Phone Available
Roof Type Composition
Total Parking Spaces 6
Garage Yes
Building
Lot Description Corner Lot, Landscaped, Level, Many Trees, Sprinklers In Front, Sprinklers In Rear
Foundation Slab
Sewer Public Sewer
Water Public
Level or Stories Two
Structure Type Brick, Wood Siding
Schools
Elementary Schools Normandy
Middle Schools Ken Caryl
High Schools Columbine
School District Jefferson County R-1
Others
Senior Community No
Ownership Estate
Acceptable Financing Cash, Conventional, FHA, VA Loan
Listing Terms Cash, Conventional, FHA, VA Loan
Special Listing Condition None
Pets Description Yes
Read Less

© 2024 METROLIST, INC., DBA RECOLORADO® – All Rights Reserved
6455 S. Yosemite St., Suite 500 Greenwood Village, CO 80111 USA
Bought with The Agency - Denver
GET MORE INFORMATION




