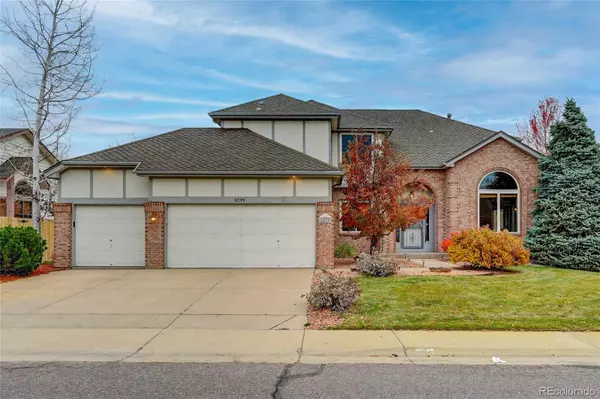For more information regarding the value of a property, please contact us for a free consultation.
8299 W Fairview AVE Littleton, CO 80128
Want to know what your home might be worth? Contact us for a FREE valuation!

Our team is ready to help you sell your home for the highest possible price ASAP
Key Details
Sold Price $840,000
Property Type Single Family Home
Sub Type Single Family Residence
Listing Status Sold
Purchase Type For Sale
Square Footage 4,010 sqft
Price per Sqft $209
Subdivision Columbine Knolls South
MLS Listing ID 3102483
Sold Date 01/20/23
Style Traditional
Bedrooms 5
Full Baths 3
Half Baths 1
Condo Fees $281
HOA Fees $23/ann
HOA Y/N Yes
Abv Grd Liv Area 2,741
Originating Board recolorado
Year Built 1992
Annual Tax Amount $4,006
Tax Year 2021
Acres 0.21
Property Description
Beautiful home situated on a great block of Columbine Knolls South half a block from Coronado Park & schools. Newer & larger home for area, 5 bedrooms & 4 baths, wood floors, vaults & tons of natural light. Upon entering this home, you’re greeted by the airy two-story foyer that feeds the rest of the house. Immediately to the right is the living room & formal dining area with easy access to the kitchen. To the left you'll find a study/den (1 of 5 bedrooms) and then the homes 2 story family room with it's wall of windows & cozy fireplace that opens to the eat-in kitchen on one side and then the main floor's bath & laundry on the other. The kitchen features beautiful cabinets & counters, multiple work areas & a pantry. Returning to the foyer you find the stairs to both the upper level & basement. The upper level includes the home's primary suite featuring a large walk-in closet & a beautiful 5 piece bath. You'll also find 2 more bedrooms with walk-in closets that share a full bath. The home’s basement has high ceilings, a large finished space with egress that could easily accommodate multiple uses as well as the home's 5th conforming bedroom with the 4th bath right next door. You’ll also find the home’s systems on this level as well as additional storage that could be a future wine cellar. The home’s AC, heating system & roof have been updated in last 10 years. The exterior showcases stunning gardens with entertaining areas & hot tub easily accessed from the family room and kitchen. An attached 3 car garage plus driveway provide ample parking capability. Easy access to highways and the area’s many shopping & dining options. If living at the feet of the Rocky Mountains isn't enough, we're close to multiple golf courses, Chatfield State Park, Waterton Canyon, and even Denver's Botanical Gardens Chatfield location giving so many ways to enjoy Colorado's outdoors. This property offers so much, you'll want to make it your new home! Transferable home warranty included.
Location
State CO
County Jefferson
Zoning P-D
Rooms
Basement Finished, Full, Interior Entry, Sump Pump
Main Level Bedrooms 1
Interior
Interior Features Ceiling Fan(s), Eat-in Kitchen, Entrance Foyer, Five Piece Bath, Granite Counters, High Ceilings, Jack & Jill Bathroom, Kitchen Island, Open Floorplan, Pantry, Primary Suite, Hot Tub, Utility Sink, Vaulted Ceiling(s), Walk-In Closet(s)
Heating Forced Air, Natural Gas
Cooling Central Air
Flooring Carpet, Tile, Wood
Fireplaces Number 1
Fireplaces Type Family Room
Fireplace Y
Appliance Dishwasher, Disposal, Freezer, Gas Water Heater, Microwave, Refrigerator, Self Cleaning Oven, Sump Pump
Laundry In Unit
Exterior
Exterior Feature Garden, Gas Valve, Lighting, Private Yard, Spa/Hot Tub
Garage Concrete, Exterior Access Door, Finished, Lighted, Storage
Garage Spaces 3.0
Fence Partial
Utilities Available Electricity Connected, Natural Gas Connected, Phone Available
Roof Type Composition
Total Parking Spaces 3
Garage Yes
Building
Lot Description Landscaped, Sprinklers In Front, Sprinklers In Rear
Foundation Slab
Sewer Public Sewer
Water Public
Level or Stories Two
Structure Type Brick, Frame
Schools
Elementary Schools Coronado
Middle Schools Falcon Bluffs
High Schools Chatfield
School District Jefferson County R-1
Others
Senior Community No
Ownership Individual
Acceptable Financing Cash, Conventional
Listing Terms Cash, Conventional
Special Listing Condition None
Pets Description Yes
Read Less

© 2024 METROLIST, INC., DBA RECOLORADO® – All Rights Reserved
6455 S. Yosemite St., Suite 500 Greenwood Village, CO 80111 USA
Bought with The Agency - Denver
GET MORE INFORMATION




