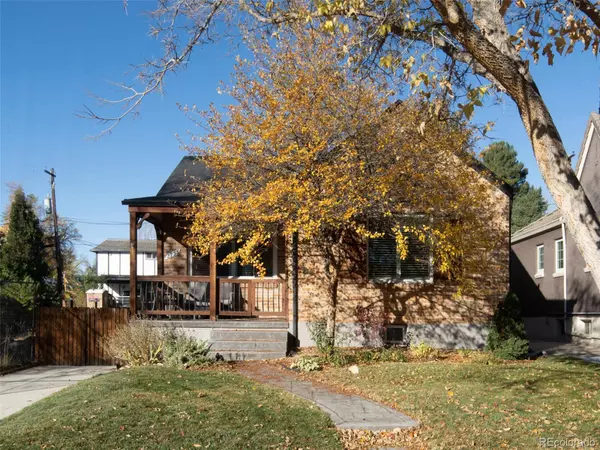For more information regarding the value of a property, please contact us for a free consultation.
2735 King ST Denver, CO 80211
Want to know what your home might be worth? Contact us for a FREE valuation!

Our team is ready to help you sell your home for the highest possible price ASAP
Key Details
Sold Price $799,900
Property Type Single Family Home
Sub Type Single Family Residence
Listing Status Sold
Purchase Type For Sale
Square Footage 1,795 sqft
Price per Sqft $445
Subdivision Sloan Lake
MLS Listing ID 9521071
Sold Date 12/09/22
Bedrooms 3
Full Baths 1
Three Quarter Bath 1
HOA Y/N No
Abv Grd Liv Area 945
Originating Board recolorado
Year Built 1941
Annual Tax Amount $3,249
Tax Year 2021
Acres 0.11
Property Description
Among the tree-lined blocks of Sloan Lake, this brick-clad bungalow is thoughtfully tailored with chic and polished finishes, including charming front porch, beautiful hardwoods, custom window-coverings and unending natural light. Beneath coved ceilings, living gracefully extends onto dining in one direction and into the reimaged, eat-in kitchen in the other, where stainless-steal appliances and mahogany soft-close cabinets glisten and bar-height seating lined with quartz invites friendly conversation with the chef. From within the kitchen is entry to basement living and to the fully fenced-in backyard enhanced with raised garden beds, fruit-bearing tree, and pergola with stamped concrete patio beneath and positioning near the spaciously designed 2-car detached garage with workbench and room for endless tools and toys. The main-floor bedroom boasts a closet with built-ins and views of the backyard; while a full-bath is handsomely decked with glass-enclosed shower/tub, decorative tile and single-vanity. Well-appointed basement design features function and fame with its crisply edited primary bedroom paired together with large walk-in closet; sizeable living room; laundry with tile wood floor, utility sink and shelving; and elegant ¾-bathroom with glass-framed shower, heated tile flooring and coordinating single-vanity top. Close proximity to trendy nearby neighborhood haunts, including restaurants and shops; downtown entertainment and major thoroughfares throughout the metro area and into the high country.
Location
State CO
County Denver
Zoning U-SU-B
Rooms
Basement Daylight, Finished, Full, Interior Entry
Main Level Bedrooms 2
Interior
Interior Features Breakfast Nook, Built-in Features, Ceiling Fan(s), Eat-in Kitchen, Open Floorplan, Pantry, Quartz Counters, Radon Mitigation System, Smoke Free, Utility Sink, Walk-In Closet(s)
Heating Forced Air, Natural Gas
Cooling Evaporative Cooling
Flooring Carpet, Tile, Wood
Fireplace N
Appliance Cooktop, Dishwasher, Disposal, Dryer, Gas Water Heater, Microwave, Oven, Refrigerator, Self Cleaning Oven, Washer
Laundry In Unit
Exterior
Exterior Feature Private Yard
Parking Features Exterior Access Door, Oversized
Garage Spaces 2.0
Fence Full
Utilities Available Electricity Available, Electricity Connected, Natural Gas Available, Natural Gas Connected
Roof Type Composition
Total Parking Spaces 4
Garage No
Building
Lot Description Level, Near Public Transit, Sprinklers In Front, Sprinklers In Rear
Sewer Public Sewer
Water Public
Level or Stories One
Structure Type Brick
Schools
Elementary Schools Brown
Middle Schools Strive Sunnyside
High Schools North
School District Denver 1
Others
Senior Community No
Ownership Individual
Acceptable Financing Cash, Conventional, FHA, VA Loan
Listing Terms Cash, Conventional, FHA, VA Loan
Special Listing Condition None
Read Less

© 2025 METROLIST, INC., DBA RECOLORADO® – All Rights Reserved
6455 S. Yosemite St., Suite 500 Greenwood Village, CO 80111 USA
Bought with Compass - Denver



