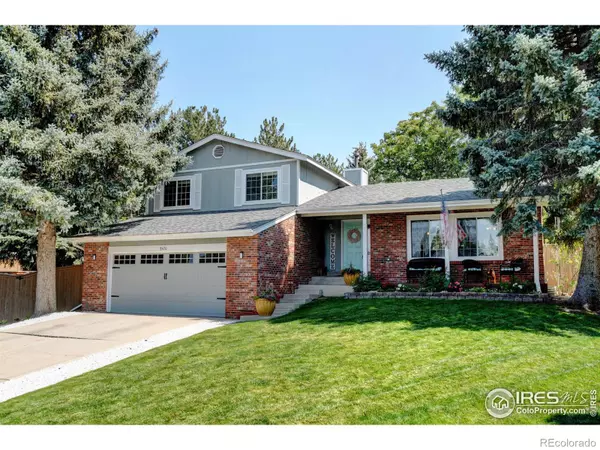For more information regarding the value of a property, please contact us for a free consultation.
8470 Cascade CT Highlands Ranch, CO 80126
Want to know what your home might be worth? Contact us for a FREE valuation!

Our team is ready to help you sell your home for the highest possible price ASAP
Key Details
Sold Price $675,000
Property Type Single Family Home
Sub Type Single Family Residence
Listing Status Sold
Purchase Type For Sale
Square Footage 2,077 sqft
Price per Sqft $324
Subdivision Northridge
MLS Listing ID IR974984
Sold Date 10/12/22
Bedrooms 4
Full Baths 1
Half Baths 1
Three Quarter Bath 1
HOA Y/N No
Abv Grd Liv Area 1,777
Originating Board recolorado
Year Built 1984
Annual Tax Amount $3,141
Tax Year 2021
Acres 0.31
Property Description
Welcome To This Charming Property In Highlands Ranch On A Great Cul-De-Sac Lot. Upon Entering You Are Greeted By Flowing Laminate Wood Floors, Vaulted Ceilings, And A Formal Living Room Which Opens To The Kitchen Making Entertaining Guests Easy. The Chef In Your Home Will Love Cooking In This Gorgeous Remodeled Kitchen With Access To The Back Deck Features Quartz Counters, Stainless Steel Appliances, Subway Tile Backsplash, Coffee Bar, Large Island With Seating, And Breakfast Nook. The Lower Level Is Where You'll Find The Cozy Family Room With A Charming Brick Fireplace And Access To The Back Patio. Upstairs Hosts The Master Suite With A Private Ensuite Bathroom. The Upper Level Is Completed By Two Additional Bedrooms And A Full Bathroom. The Finished Basement Is The Perfect Spot For Game Night With A Flex Space With Builtins And A Bedroom. Enjoy Summer BBQs In This Large Backyard With Mature Landscaping, Deck, Patio, And Garden. Parking Is Easy In The Attached Two Car Garage. More Perks Of This Home Include New Roof In 2021, Plus A Newer Furnace And A/C. Hurry, This Move In Ready Home With Gorgeous Updates Could Be Yours!
Location
State CO
County Douglas
Zoning PDU
Rooms
Basement Full
Interior
Interior Features Open Floorplan, Pantry, Vaulted Ceiling(s)
Heating Forced Air
Cooling Ceiling Fan(s), Central Air
Fireplaces Type Family Room
Fireplace N
Appliance Dishwasher, Disposal, Microwave, Oven, Refrigerator
Exterior
Garage Spaces 2.0
Utilities Available Natural Gas Available
Roof Type Composition
Total Parking Spaces 2
Garage Yes
Building
Lot Description Cul-De-Sac
Sewer Public Sewer
Water Public
Level or Stories Three Or More
Structure Type Brick,Concrete,Wood Frame,Wood Siding
Schools
Elementary Schools Sage Canyon
Middle Schools Mountain Ridge
High Schools Mountain Vista
School District Douglas Re-1
Others
Ownership Individual
Acceptable Financing Cash, Conventional, FHA, VA Loan
Listing Terms Cash, Conventional, FHA, VA Loan
Read Less

© 2024 METROLIST, INC., DBA RECOLORADO® – All Rights Reserved
6455 S. Yosemite St., Suite 500 Greenwood Village, CO 80111 USA
Bought with CO-OP Non-IRES
GET MORE INFORMATION




