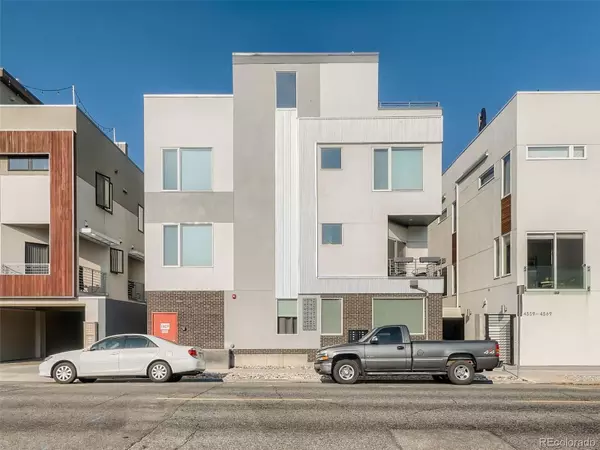For more information regarding the value of a property, please contact us for a free consultation.
4549 Tennyson ST Denver, CO 80212
Want to know what your home might be worth? Contact us for a FREE valuation!

Our team is ready to help you sell your home for the highest possible price ASAP
Key Details
Sold Price $703,500
Property Type Multi-Family
Sub Type Multi-Family
Listing Status Sold
Purchase Type For Sale
Square Footage 1,526 sqft
Price per Sqft $461
Subdivision Berkeley
MLS Listing ID 5661763
Sold Date 10/11/22
Style Urban Contemporary
Bedrooms 2
Full Baths 1
Half Baths 1
Three Quarter Bath 1
HOA Y/N No
Abv Grd Liv Area 1,526
Originating Board recolorado
Year Built 2019
Annual Tax Amount $2,871
Tax Year 2021
Property Description
Absolutely stunning home located in Berkeley. This modern townhome will impress with its numerous upgrades, finishes and functional floorplan. The kitchen boasts quartz countertops, tile backsplash, upgraded cabinets with soft close doors, under cabinet lighting and stainless steel appliances including a gas range. The spacious primary bedroom will not disappoint with its large walk-in closet and luxurious bath that features quartz countertops, upgraded cabinets, dual sinks and large walk-in shower with a frameless door, attractive tile work and rainfall shower. The second bedroom also has its own private bath! As if this was not enough, you will enjoy mountain views from the large rooftop patio that offers the perfect space to relax or entertain. This home also offers an attached private garage. Great Berkeley location near restaurants, shops, parks, lakes, golf course and more! This is a must see property!
Location
State CO
County Denver
Zoning U-MX-3
Interior
Interior Features Eat-in Kitchen, Open Floorplan, Pantry, Primary Suite, Quartz Counters, Utility Sink, Walk-In Closet(s)
Heating Forced Air, Natural Gas
Cooling Central Air
Flooring Carpet, Tile, Wood
Fireplace N
Appliance Dishwasher, Disposal, Microwave, Oven, Refrigerator
Exterior
Exterior Feature Balcony, Gas Valve
Garage Spaces 2.0
View Mountain(s)
Roof Type Unknown
Total Parking Spaces 2
Garage Yes
Building
Sewer Public Sewer
Level or Stories Three Or More
Structure Type Brick, Frame, Other, Stucco
Schools
Elementary Schools Centennial
Middle Schools Strive Sunnyside
High Schools North
School District Denver 1
Others
Senior Community No
Ownership Individual
Acceptable Financing Cash, Conventional, FHA, VA Loan
Listing Terms Cash, Conventional, FHA, VA Loan
Special Listing Condition None
Read Less

© 2024 METROLIST, INC., DBA RECOLORADO® – All Rights Reserved
6455 S. Yosemite St., Suite 500 Greenwood Village, CO 80111 USA
Bought with Radius Agent LLC
GET MORE INFORMATION




