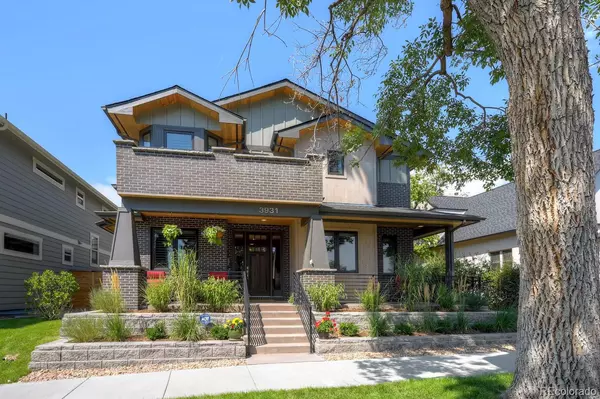For more information regarding the value of a property, please contact us for a free consultation.
3931 N Julian ST Denver, CO 80211
Want to know what your home might be worth? Contact us for a FREE valuation!

Our team is ready to help you sell your home for the highest possible price ASAP
Key Details
Sold Price $1,900,000
Property Type Single Family Home
Sub Type Single Family Residence
Listing Status Sold
Purchase Type For Sale
Square Footage 4,767 sqft
Price per Sqft $398
Subdivision Berkeley
MLS Listing ID 4777035
Sold Date 09/30/22
Style Urban Contemporary
Bedrooms 5
Full Baths 4
Half Baths 2
HOA Y/N No
Abv Grd Liv Area 3,447
Originating Board recolorado
Year Built 2016
Annual Tax Amount $7,692
Tax Year 2021
Acres 0.14
Property Description
One of a kind Custom Single Family Home in the heart of Berkeley with 3 car garage and ADU with a private deck. 4 beds and 5 baths w/main floor office and a 1 bed 1 bath ADU over the garage that is currently rented on Air Bnb for approx 4-6k per month. The entrance is completely separate off the alley and private for everyone. This extra income has been historical and income statements have been uploaded in mls. Unique features of the home include, beautiful brick wrap around covered front porch, covered rear porch, balcony off the master and to top it off a 450 sq foot rooftop deck on 3rd level that is also covered to keep you cool and out of the sun with city views! Speakers have been wired throughout. The kitchen offers a duel fuel Thermador 6 burner range/oven, Thermador dishwasher and beautiful stainless 66" Fridge/Freezer. Huge walk in pantry and island that has tons of storage and measures out at 10'. Formal Dining Room surrounded with a bay window and plantation shutters, Huge living room with built-ins, double sided fireplace and a La Cantina Door that opens up to the backyard and covered patio area. There are 3 bedrooms on the 2nd level two of the bedrooms share a double vanity Jack/Jill bath with built in closets with plenty of storage! You will be impressed in the primary suite with the vaulted ceilings, double sided fireplace, private primary suite balcony overlooking downtown and a 5 piece bath with huge walk in closet. The primary bath floors are heated, steam shower with dual heads and a private water closet...I forgot to mention the soaking tub that you could relax for days in next to the fireplace. The basement has 10' ceilings and offers 1 bed with en suite bathroom w/heated floors. Also it offers a full bar with dishwasher/kegarator marvel fridge and wine room behind. In addition there is a flex/media room, built in bookcase with secret room and a mechanical room for storage. This house is a one of a kind property with showings starting 8/23
Location
State CO
County Denver
Zoning U-SU-B1
Rooms
Basement Finished, Full
Interior
Interior Features Built-in Features, Ceiling Fan(s), Eat-in Kitchen, Five Piece Bath, High Ceilings, Jack & Jill Bathroom, Kitchen Island, Open Floorplan, Pantry, Primary Suite, Quartz Counters, T&G Ceilings, Utility Sink, Vaulted Ceiling(s), Walk-In Closet(s), Wet Bar
Heating Forced Air, Natural Gas
Cooling Central Air
Flooring Carpet, Tile, Wood
Fireplaces Number 2
Fireplaces Type Gas, Primary Bedroom
Fireplace Y
Appliance Bar Fridge, Dishwasher, Disposal, Dryer, Gas Water Heater, Humidifier, Microwave, Oven, Range, Range Hood, Refrigerator, Washer, Wine Cooler
Laundry In Unit
Exterior
Exterior Feature Balcony, Dog Run, Garden, Gas Valve, Playground, Private Yard
Parking Features Dry Walled, Heated Garage, Insulated Garage, Smart Garage Door, Storage
Garage Spaces 3.0
Fence Partial
View City, Mountain(s)
Roof Type Composition
Total Parking Spaces 3
Garage No
Building
Lot Description Level
Foundation Concrete Perimeter
Sewer Public Sewer
Level or Stories Three Or More
Structure Type Brick, Frame, Wood Siding
Schools
Elementary Schools Centennial
Middle Schools Skinner
High Schools North
School District Denver 1
Others
Senior Community No
Ownership Agent Owner
Acceptable Financing 1031 Exchange, Cash, Conventional, Jumbo, VA Loan
Listing Terms 1031 Exchange, Cash, Conventional, Jumbo, VA Loan
Special Listing Condition None
Read Less

© 2025 METROLIST, INC., DBA RECOLORADO® – All Rights Reserved
6455 S. Yosemite St., Suite 500 Greenwood Village, CO 80111 USA
Bought with Redfin Corporation



