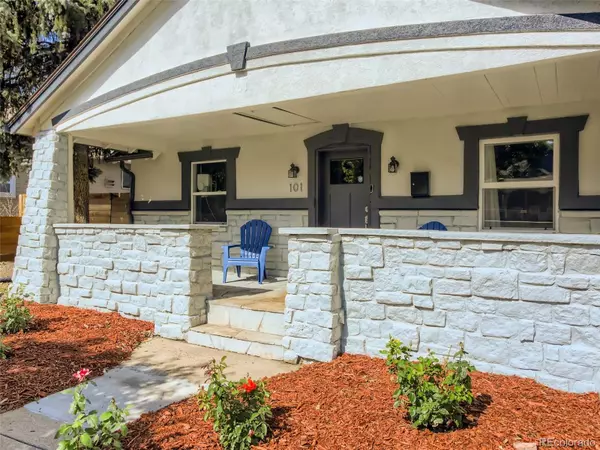For more information regarding the value of a property, please contact us for a free consultation.
101 S Lowell BLVD Denver, CO 80219
Want to know what your home might be worth? Contact us for a FREE valuation!

Our team is ready to help you sell your home for the highest possible price ASAP
Key Details
Sold Price $570,000
Property Type Single Family Home
Sub Type Single Family Residence
Listing Status Sold
Purchase Type For Sale
Square Footage 1,347 sqft
Price per Sqft $423
Subdivision Barnum
MLS Listing ID 7832917
Sold Date 08/19/22
Style Bungalow
Bedrooms 3
Full Baths 2
HOA Y/N No
Abv Grd Liv Area 1,347
Originating Board recolorado
Year Built 1909
Annual Tax Amount $2,168
Tax Year 2021
Acres 0.14
Property Description
Location, Location, Location! Come home to a completely renovated craftsman style home in an amazing location and immerse yourself in a time when exceptional quality and artistry were commonplace. Relax with a nice beverage on the covered, stone front porch. As you step through the front door, notice the home has been completely remodeled from top to bottom, no stone has been left unturned. The character, charm and craftsmanship of the 20th century remains with the refinished original hardwood floors, archway, and decorative original moldings. The home has the best of the modern world as well with updated kitchen and bathrooms with high-end finishes. The kitchen boasts quartz counter tops, stainless-steel appliances, shaker cabinets, tile backsplash and flooring. The three bedrooms all have large closets with plenty of storage. The primary bedroom is very good sized and has its own private bathroom. Both bathrooms have all new fixtures, vanities, flooring etc. This home is move in ready. As mentioned before, the location of this home is ideal and is minutes to Bronco’s stadium, Coors field and downtown, Light Rail, Sloan’s Lake, shopping at Belmar. Enjoy the neighborhood attractions such as Barnum Community Gardens and Orchard, Barnum Park with pool, trails, and dog park. It is a foodie’s paradise with many wonderful local restaurants minutes away. This home is a gem with the best of the past and present.
Location
State CO
County Denver
Zoning E-SU-D1X
Rooms
Basement Cellar, Partial
Main Level Bedrooms 3
Interior
Interior Features High Speed Internet, Open Floorplan, Primary Suite, Quartz Counters, Radon Mitigation System, Smart Thermostat, Smoke Free
Heating Forced Air
Cooling Air Conditioning-Room, Central Air
Flooring Tile, Wood
Fireplace N
Appliance Dishwasher, Disposal, Dryer, Gas Water Heater, Microwave, Range, Refrigerator, Washer
Laundry Laundry Closet
Exterior
Exterior Feature Rain Gutters
Parking Features Concrete
Garage Spaces 1.0
Fence Partial
Utilities Available Cable Available, Electricity Connected, Internet Access (Wired), Natural Gas Connected, Phone Connected
Roof Type Architecural Shingle
Total Parking Spaces 7
Garage No
Building
Lot Description Corner Lot, Landscaped, Level, Near Public Transit, Sprinklers In Front
Foundation Concrete Perimeter
Sewer Public Sewer
Water Public
Level or Stories One
Structure Type Stone, Stucco
Schools
Elementary Schools Barnum
Middle Schools Compass Academy
High Schools West
School District Denver 1
Others
Senior Community No
Ownership Individual
Acceptable Financing Cash, Conventional, FHA, VA Loan
Listing Terms Cash, Conventional, FHA, VA Loan
Special Listing Condition None
Read Less

© 2024 METROLIST, INC., DBA RECOLORADO® – All Rights Reserved
6455 S. Yosemite St., Suite 500 Greenwood Village, CO 80111 USA
Bought with Your Castle Real Estate Inc
GET MORE INFORMATION




