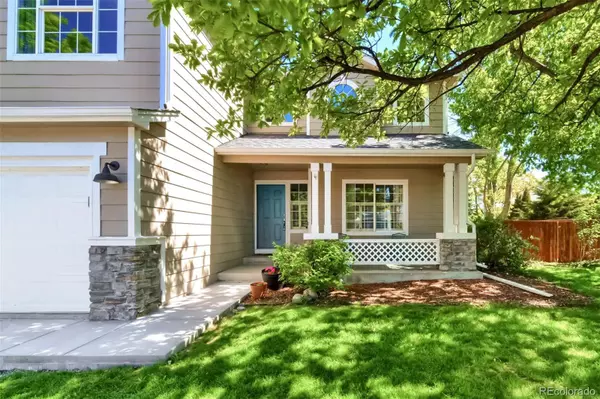For more information regarding the value of a property, please contact us for a free consultation.
5174 W 123rd PL Broomfield, CO 80020
Want to know what your home might be worth? Contact us for a FREE valuation!

Our team is ready to help you sell your home for the highest possible price ASAP
Key Details
Sold Price $709,400
Property Type Single Family Home
Sub Type Single Family Residence
Listing Status Sold
Purchase Type For Sale
Square Footage 2,177 sqft
Price per Sqft $325
Subdivision Country Vista Filing 1
MLS Listing ID 3207103
Sold Date 06/23/22
Bedrooms 4
Full Baths 2
Half Baths 1
Three Quarter Bath 1
HOA Y/N No
Abv Grd Liv Area 1,887
Originating Board recolorado
Year Built 1996
Annual Tax Amount $3,724
Tax Year 2021
Acres 0.2
Property Description
Great home in Country Vista Subdivision featuring an open floor plan, NEW: paint, carpeting, wood floors, driveway, sidewalk & roof. Enter into the sunny & spacious Great Room/Dining Room which features lofted ceilings. The updated Kitchen feat. cabinets, pantry & eat-in nook, w/a cozy living room w/gas fireplace-a perfect day to day living space. The kitchen opens up to a large covered deck perfect for outdoor dining & w/a fan to cool down on summer days. A second patio is perfect for entertaining. Upper level feat 3 bed & a loft space for play area or at home office. The primary bed is spacious w/high ceilings & natural light from the south facing windows. The full bath is spacious w/walk in closet & extra closet. 2 beds are down the hall w/a full bath. Laundry is located next to the attached 2 car garage-washer/dryer are included. The lower level has a conforming 4th bed and 3/4 bath. There is a large fully fenced back yard. Great location close to parks, shopping, play area.
Location
State CO
County Broomfield
Rooms
Basement Finished, Partial
Interior
Interior Features Ceiling Fan(s), Eat-in Kitchen, Five Piece Bath, Open Floorplan, Pantry, Vaulted Ceiling(s), Walk-In Closet(s)
Heating Forced Air
Cooling Central Air
Flooring Carpet, Laminate, Wood
Fireplaces Type Family Room, Gas
Fireplace N
Appliance Dishwasher, Dryer, Microwave, Oven, Range, Refrigerator, Washer
Exterior
Exterior Feature Private Yard
Garage Spaces 2.0
Fence Full
Utilities Available Electricity Connected, Natural Gas Connected
Roof Type Composition
Total Parking Spaces 2
Garage Yes
Building
Lot Description Corner Lot
Sewer Public Sewer
Water Public
Level or Stories Two
Structure Type Block, Frame
Schools
Elementary Schools Mountain View
Middle Schools Westlake
High Schools Legacy
School District Adams 12 5 Star Schl
Others
Senior Community No
Ownership Individual
Acceptable Financing Cash, Conventional, FHA, VA Loan
Listing Terms Cash, Conventional, FHA, VA Loan
Special Listing Condition None
Read Less

© 2024 METROLIST, INC., DBA RECOLORADO® – All Rights Reserved
6455 S. Yosemite St., Suite 500 Greenwood Village, CO 80111 USA
Bought with The Agency - Denver
GET MORE INFORMATION




