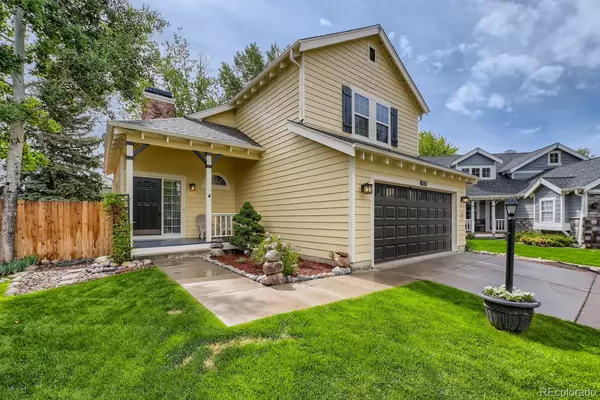For more information regarding the value of a property, please contact us for a free consultation.
19270 E Legend CT Parker, CO 80134
Want to know what your home might be worth? Contact us for a FREE valuation!

Our team is ready to help you sell your home for the highest possible price ASAP
Key Details
Sold Price $585,000
Property Type Single Family Home
Sub Type Single Family Residence
Listing Status Sold
Purchase Type For Sale
Square Footage 1,431 sqft
Price per Sqft $408
Subdivision Stroh Ranch
MLS Listing ID 1822332
Sold Date 07/18/22
Style Contemporary
Bedrooms 3
Full Baths 1
Half Baths 1
Three Quarter Bath 1
Condo Fees $48
HOA Fees $48/mo
HOA Y/N Yes
Abv Grd Liv Area 1,431
Originating Board recolorado
Year Built 1988
Annual Tax Amount $2,185
Tax Year 2021
Acres 0.12
Property Description
Beautiful, Meticulously Updated Home in Stroh Ranch! This 3 bedroom 3 bath home is walking distance to Stroh Ranch Pool, Clubhouse, Fitness Center including Indoor Pool, and much more. This home shows true pride of ownership and care throughout. Within the past couple years, the house has been fully updated: the kitchen has new white shaker cabinets, stainless steel appliances, granite countertops, and has an eat-in area for a small table. The entire home has newer paint, craftsman trim and headers, and lighting. The powder bath on the main level, the master bathroom, and the third bathrooms on the upper level have all been thoughtfully updated. The full unfinished basement is ready to make your own. Talk a walk down to the Cherry Creek Trail and enjoy nature as you can walk, jog, or ride bikes. Close to Shopping and Restaurants. Easy access to I25, DTC, Parker, Castle Rock and Denver. Short Drive to the Ridge Gate light rail station as well. Do not miss your chance at making this your new home!!
Location
State CO
County Douglas
Rooms
Basement Unfinished
Interior
Interior Features Ceiling Fan(s), Eat-in Kitchen, Granite Counters, High Speed Internet, Vaulted Ceiling(s)
Heating Forced Air
Cooling Central Air
Flooring Carpet, Tile, Vinyl
Fireplaces Number 1
Fireplaces Type Living Room
Fireplace Y
Exterior
Exterior Feature Private Yard
Garage Spaces 2.0
Fence Full
Utilities Available Cable Available, Electricity Connected, Internet Access (Wired), Natural Gas Connected
Roof Type Composition
Total Parking Spaces 2
Garage Yes
Building
Lot Description Cul-De-Sac, Irrigated, Landscaped, Sprinklers In Front, Sprinklers In Rear
Foundation Structural
Sewer Public Sewer
Water Public
Level or Stories Two
Structure Type Frame
Schools
Elementary Schools Legacy Point
Middle Schools Sagewood
High Schools Ponderosa
School District Douglas Re-1
Others
Senior Community No
Ownership Individual
Acceptable Financing Cash, Conventional, FHA, VA Loan
Listing Terms Cash, Conventional, FHA, VA Loan
Special Listing Condition None
Read Less

© 2024 METROLIST, INC., DBA RECOLORADO® – All Rights Reserved
6455 S. Yosemite St., Suite 500 Greenwood Village, CO 80111 USA
Bought with Brokers Guild Real Estate
GET MORE INFORMATION




