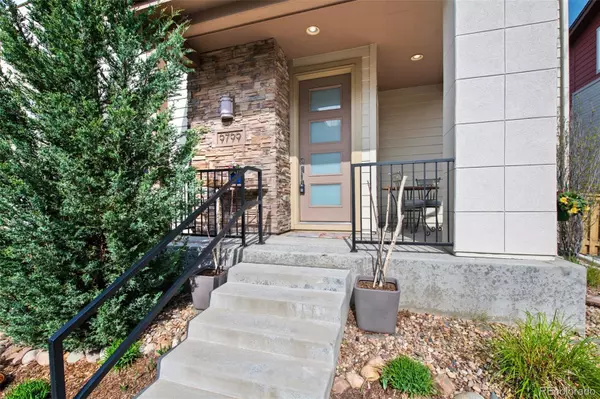For more information regarding the value of a property, please contact us for a free consultation.
9799 Dunning CIR Highlands Ranch, CO 80126
Want to know what your home might be worth? Contact us for a FREE valuation!

Our team is ready to help you sell your home for the highest possible price ASAP
Key Details
Sold Price $701,000
Property Type Single Family Home
Sub Type Single Family Residence
Listing Status Sold
Purchase Type For Sale
Square Footage 1,895 sqft
Price per Sqft $369
Subdivision Spaces
MLS Listing ID 5223749
Sold Date 06/07/22
Style Contemporary
Bedrooms 3
Full Baths 1
Half Baths 1
Three Quarter Bath 1
Condo Fees $158
HOA Fees $52/qua
HOA Y/N Yes
Abv Grd Liv Area 1,895
Originating Board recolorado
Year Built 2013
Annual Tax Amount $3,317
Tax Year 2021
Acres 0.08
Property Description
Spectacular and sunny 3 bedroom low maintenance home in highly sought-after Shea Spaces! This home boasts a wide-open floor plan with extensive vinyl plank flooring throughout the entire main level, 9 foot ceilings and an abundance of windows flooding the home with natural light! The modern Kitchen features Quartz countertops, classic subway tile, a gas cooktop, stainless steel hood vent and a large center island with seating. The Kitchen overlooks a dining area with a cozy gas fireplace and is open to the Family room. Large glass siding doors take you out to the private backyard with a concrete patio and low maintenance yard. Upstairs you will find the master suite featuring a fabulous 3/4 bathroom with dual sinks, and a walk-in closet with an urban style frosted sliding glass barn door. There are 2 additional bedrooms upstairs which share an adjoining full bathroom. The conveniently located 2nd floor laundry room comes equipped with a washer and dryer! The expansive full unfinished basement is great for storage and ready for your finishing touches! Enjoy 4 state of the art recreation centers, a community garden and conveniently located near shopping, dining and miles of Highlands Ranch trails!
Location
State CO
County Douglas
Zoning PDU
Rooms
Basement Unfinished
Interior
Interior Features Ceiling Fan(s), High Ceilings, Jack & Jill Bathroom, Open Floorplan, Primary Suite, Quartz Counters, Smoke Free, Walk-In Closet(s)
Heating Forced Air
Cooling Central Air
Flooring Carpet, Vinyl
Fireplaces Number 1
Fireplaces Type Dining Room, Gas
Fireplace Y
Appliance Cooktop, Dishwasher, Disposal, Dryer, Microwave, Oven, Refrigerator, Washer
Exterior
Garage Spaces 2.0
Roof Type Composition
Total Parking Spaces 2
Garage Yes
Building
Sewer Public Sewer
Water Public
Level or Stories Two
Structure Type Frame
Schools
Elementary Schools Summit View
Middle Schools Mountain Ridge
High Schools Mountain Vista
School District Douglas Re-1
Others
Senior Community No
Ownership Individual
Acceptable Financing Cash, Conventional, FHA, VA Loan
Listing Terms Cash, Conventional, FHA, VA Loan
Special Listing Condition None
Pets Allowed Cats OK, Dogs OK
Read Less

© 2025 METROLIST, INC., DBA RECOLORADO® – All Rights Reserved
6455 S. Yosemite St., Suite 500 Greenwood Village, CO 80111 USA
Bought with eXp Realty, LLC



