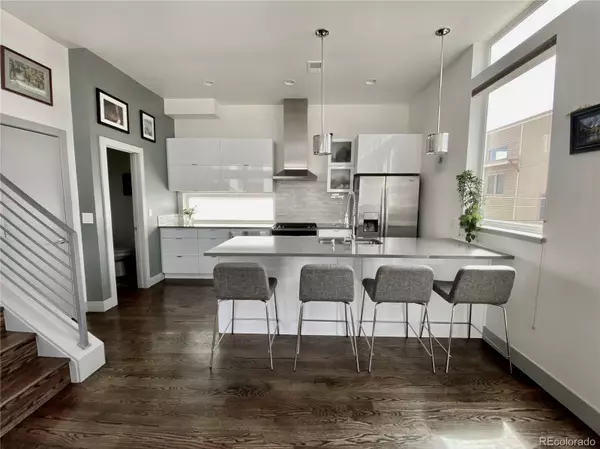For more information regarding the value of a property, please contact us for a free consultation.
2802 W 25th AVE Denver, CO 80211
Want to know what your home might be worth? Contact us for a FREE valuation!

Our team is ready to help you sell your home for the highest possible price ASAP
Key Details
Sold Price $736,250
Property Type Multi-Family
Sub Type Multi-Family
Listing Status Sold
Purchase Type For Sale
Square Footage 1,332 sqft
Price per Sqft $552
Subdivision Highland
MLS Listing ID 7790272
Sold Date 06/07/22
Style Contemporary
Bedrooms 2
Full Baths 1
Half Baths 1
Three Quarter Bath 1
HOA Y/N No
Abv Grd Liv Area 1,332
Originating Board recolorado
Year Built 2014
Annual Tax Amount $3,354
Tax Year 2021
Acres 0.03
Property Description
This 2 bedroom 2.5 bath townhome with two car garage is in the heart of the Jefferson Park neighborhood - walk to El Cazo, Jeff Park Pub, Sexy Pizza, Mile High, Ball Arena, AND The Highlands Nightlife. End unit - away from the street PLUS a 3rd parking spot! The home boasts 10ft ceilings with floor to ceiling windows that provide natural light and an open feel! Hardwoods throughout, stainless appliances with a gas range and quartz countertops are only some of the upgraded features. A private, rooftop deck with panoramic views of Denver and the front range is an entertainer's dream! The deck is hot tub ready, includes a pergola, AND is equipped with a TV and outdoor speakers! When you aren't entertaining, retreat to the master suite - which includes large windows, a walk in closet, and dual sink vanity with an oversized shower. An attached garage with under stairs storage PLUS custom over door shelving has all the room you need for all your Colorado outdoor gear. This property is move-in ready with a washer/dryer and top down, bottom up window coverings + custom window tint included!
Location
State CO
County Denver
Zoning G-MU-3
Interior
Interior Features Ceiling Fan(s), High Ceilings, High Speed Internet, Kitchen Island, Open Floorplan, Pantry, Quartz Counters, Smoke Free, Sound System, Walk-In Closet(s), Wired for Data
Heating Forced Air
Cooling Central Air
Flooring Carpet, Wood
Fireplaces Number 1
Fireplaces Type Gas, Outside
Fireplace Y
Appliance Convection Oven, Dishwasher, Disposal, Dryer, Freezer, Microwave, Oven, Range, Range Hood, Refrigerator, Self Cleaning Oven, Tankless Water Heater, Washer
Laundry In Unit
Exterior
Exterior Feature Balcony, Gas Valve, Lighting
Parking Features 220 Volts
Garage Spaces 2.0
Utilities Available Cable Available, Electricity Connected, Internet Access (Wired), Natural Gas Connected, Phone Connected
View City, Mountain(s)
Roof Type Membrane
Total Parking Spaces 3
Garage Yes
Building
Foundation Slab
Sewer Public Sewer
Water Public
Level or Stories Three Or More
Structure Type Stucco
Schools
Elementary Schools Brown
Middle Schools Lake Int'L
High Schools North
School District Denver 1
Others
Senior Community No
Ownership Individual
Acceptable Financing Cash, Conventional, FHA, VA Loan
Listing Terms Cash, Conventional, FHA, VA Loan
Special Listing Condition None
Read Less

© 2025 METROLIST, INC., DBA RECOLORADO® – All Rights Reserved
6455 S. Yosemite St., Suite 500 Greenwood Village, CO 80111 USA
Bought with Wisdom Real Estate



