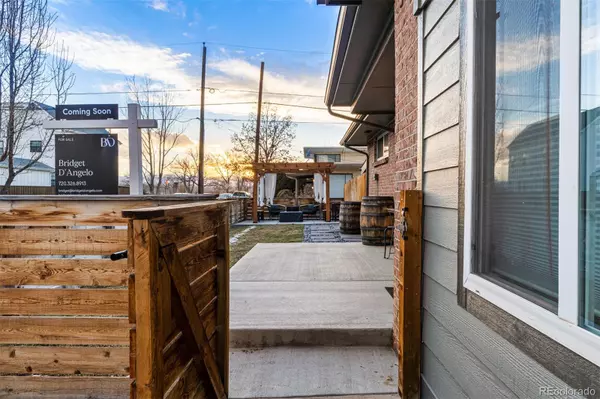For more information regarding the value of a property, please contact us for a free consultation.
3725 W 20th AVE Denver, CO 80211
Want to know what your home might be worth? Contact us for a FREE valuation!

Our team is ready to help you sell your home for the highest possible price ASAP
Key Details
Sold Price $840,000
Property Type Multi-Family
Sub Type Multi-Family
Listing Status Sold
Purchase Type For Sale
Square Footage 1,204 sqft
Price per Sqft $697
Subdivision Sloans Lake
MLS Listing ID 5639616
Sold Date 04/06/22
Style Contemporary, Urban Contemporary
Bedrooms 3
Full Baths 1
Three Quarter Bath 1
HOA Y/N No
Abv Grd Liv Area 1,204
Originating Board recolorado
Year Built 1966
Annual Tax Amount $2,478
Tax Year 2020
Acres 0.08
Property Description
Sitting a block from Sloans Lake this charming lake view home is the ultimate Denver retreat! While the property was completely remodeled in 2019 the owners have invested in multiple areas, including moving the kitchen island and expanding the outdoor living. With an inviting pergola, poured concrete, and extended fencing, you will want to spend every evening outside enjoying the beautiful Colorado sunsets over the lake! For an attached home in the area, this private yard is a luxury that both the new owners and any potential furry friends will be sure to appreciate. Inside, natural light floods the open floorpan and separation of the primary and secondary bedrooms provides the ideal privacy. Two covered parking spaces supply ample car storage while the shed and mud room give you plenty of space for any outdoor gear you need. There is also a full crawlspace and attic access for additional storage. The park surrounding Sloans Lake Park is essentially an extension of your front yard and the mountains are easily accessible from this West Denver location. With the plentiful entertainment options of Downtown, The Highlands, Berkley, Sunnyside and West Colfax just minutes away it is no surprise that Sloan's Lake is one of the most desirable neighborhoods in Denver.
Location
State CO
County Denver
Rooms
Main Level Bedrooms 3
Interior
Interior Features Eat-in Kitchen, Granite Counters, Primary Suite, No Stairs, Open Floorplan
Heating Forced Air, Natural Gas
Cooling Central Air
Flooring Tile, Wood
Fireplace N
Appliance Convection Oven, Dishwasher, Disposal, Microwave, Oven, Range, Range Hood, Refrigerator
Laundry In Unit
Exterior
Exterior Feature Garden, Private Yard
Fence Full
Utilities Available Cable Available, Electricity Connected, Internet Access (Wired)
Roof Type Composition
Total Parking Spaces 3
Garage No
Building
Foundation Slab
Sewer Public Sewer
Water Public
Level or Stories One
Structure Type Brick, Frame
Schools
Elementary Schools Brown
Middle Schools Strive Lake
High Schools North
School District Denver 1
Others
Senior Community No
Ownership Individual
Acceptable Financing Cash, Conventional, FHA, Jumbo, VA Loan
Listing Terms Cash, Conventional, FHA, Jumbo, VA Loan
Special Listing Condition None
Read Less

© 2024 METROLIST, INC., DBA RECOLORADO® – All Rights Reserved
6455 S. Yosemite St., Suite 500 Greenwood Village, CO 80111 USA
Bought with Porchlight Real Estate Group
GET MORE INFORMATION




