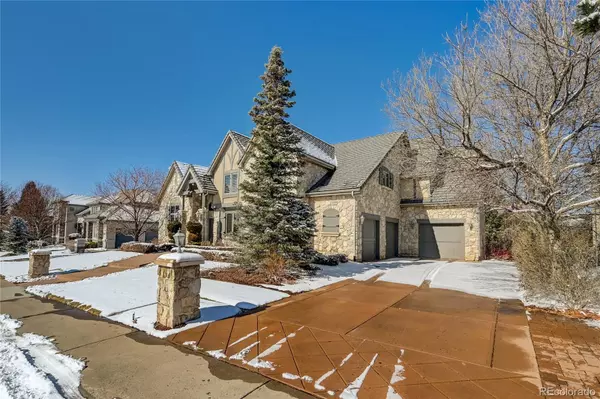For more information regarding the value of a property, please contact us for a free consultation.
497 Fairchild DR Highlands Ranch, CO 80126
Want to know what your home might be worth? Contact us for a FREE valuation!

Our team is ready to help you sell your home for the highest possible price ASAP
Key Details
Sold Price $2,100,000
Property Type Single Family Home
Sub Type Single Family Residence
Listing Status Sold
Purchase Type For Sale
Square Footage 6,561 sqft
Price per Sqft $320
Subdivision Highlands Ranch
MLS Listing ID 2131853
Sold Date 03/30/22
Style Traditional
Bedrooms 6
Full Baths 5
Half Baths 1
Condo Fees $3,250
HOA Fees $270/ann
HOA Y/N Yes
Abv Grd Liv Area 4,531
Originating Board recolorado
Year Built 2000
Annual Tax Amount $9,182
Tax Year 2020
Acres 0.37
Property Description
Gorgeous custom built home located in the highly sought after gated community, The Highwoods. Majority of the inside of the home was recently painted and new roof was added in 2016. There are 6 bedrooms, 6 bathrooms, three car garage, white oak hardwood and stone floors throughout the majority of the home, a fenced yard, mountain views and a gate to the greenbelt with access to miles of trails. Enter into this beautiful open concept living, grand two story great room with beamed ceilings and two separate staircases for ease to move throughout the home. Walk from the garage into a well thought out mudroom with abundant storage containing lockers/cabinets and built in bench. No problem finding a private place to work in this home with a wood paneled study and built-ins, an additional office that could also be used as a craft or toy room. The kitchen has beautiful custom WoodMode cabinetry, exquisite La Cornue Cornufe Range, 2 dishwashers, warming drawer, Perrin & Rowe Faucets, Shaws apron front sink, pullout spice racks, Subzero Fridge, Scottsman ice machine, wine fridge, and walk in pantry. Adjacent to the kitchen, enjoy one of the five beautiful fireplaces throughout the home. Upon entering the primary bedroom you will be greeted with vaulted ceilings. Unwind in the sitting area in front of the cast stone mantle gas fireplace. Relax in the primary bath with WoodMode custom cabinetry, marble countertops, amazing freestanding bathtub and 2 individual walk in closets. The walkout basement is an entertainers dream with 3 TV's, a custom bar, 2 paneled refrigerators, dishwasher, microwave, Scotsman ice machine, Shaws farmhouse sink and heated floors. For those who prefer to relax outside, enjoy the firepit, or built in gas fireplace.
This home is ready for your family to fill with love and memories for every day and those memory making special occasions.
Location
State CO
County Douglas
Zoning PDU
Rooms
Basement Finished, Walk-Out Access
Interior
Interior Features Audio/Video Controls, Breakfast Nook, Built-in Features, Ceiling Fan(s), Central Vacuum, Eat-in Kitchen, Five Piece Bath, Granite Counters, Kitchen Island, Marble Counters, Primary Suite, Open Floorplan, Pantry, Smoke Free, Sound System, Vaulted Ceiling(s), Walk-In Closet(s), Wet Bar
Heating Electric, Forced Air
Cooling Central Air
Flooring Carpet, Stone, Tile, Wood
Fireplaces Number 5
Fireplaces Type Basement, Family Room, Gas Log, Great Room, Primary Bedroom, Outside
Fireplace Y
Appliance Bar Fridge, Convection Oven, Dishwasher, Disposal, Double Oven, Gas Water Heater, Microwave, Range, Range Hood, Refrigerator, Self Cleaning Oven, Warming Drawer, Water Softener, Wine Cooler
Exterior
Exterior Feature Fire Pit, Gas Valve, Lighting, Private Yard
Parking Features Concrete, Oversized
Garage Spaces 3.0
Fence Full
Utilities Available Cable Available, Electricity Connected, Internet Access (Wired), Natural Gas Connected, Phone Available
Roof Type Concrete
Total Parking Spaces 3
Garage Yes
Building
Lot Description Greenbelt, Landscaped, Level, Sprinklers In Front, Sprinklers In Rear
Sewer Public Sewer
Water Public
Level or Stories Two
Structure Type Stone, Stucco
Schools
Elementary Schools Bear Canyon
Middle Schools Mountain Ridge
High Schools Mountain Vista
School District Douglas Re-1
Others
Senior Community No
Ownership Individual
Acceptable Financing Cash, Conventional, FHA, Jumbo, VA Loan
Listing Terms Cash, Conventional, FHA, Jumbo, VA Loan
Special Listing Condition None
Read Less

© 2025 METROLIST, INC., DBA RECOLORADO® – All Rights Reserved
6455 S. Yosemite St., Suite 500 Greenwood Village, CO 80111 USA
Bought with MB QUINN CORP.



