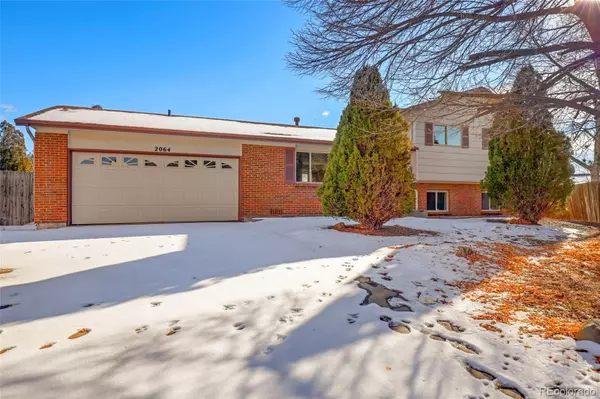For more information regarding the value of a property, please contact us for a free consultation.
2064 S Salida ST Aurora, CO 80013
Want to know what your home might be worth? Contact us for a FREE valuation!

Our team is ready to help you sell your home for the highest possible price ASAP
Key Details
Sold Price $486,000
Property Type Single Family Home
Sub Type Single Family Residence
Listing Status Sold
Purchase Type For Sale
Square Footage 1,580 sqft
Price per Sqft $307
Subdivision Aurora Highlands
MLS Listing ID 3534171
Sold Date 02/18/22
Bedrooms 4
Full Baths 2
Three Quarter Bath 1
HOA Y/N No
Abv Grd Liv Area 1,580
Originating Board recolorado
Year Built 1977
Annual Tax Amount $2,471
Tax Year 2020
Acres 0.23
Property Description
You will fall in love with this gorgeous 4 bedroom, 3 bathroom home that lets natural light settle in all the right places. Step inside to the generous living room with hardwood floors and a large picture window that showcases the beauty of the community. The adjoining dining room leads into an updated kitchen that is sure to delight with an oversized island, granite countertops, stainless steel appliances, and plentiful cabinetry. A sliding glass door leads out to the private covered patio where you can enjoy your morning coffee. Venture upstairs to a large primary suite with an updated 3/4 bathroom. On the lower level is a warm, and inviting living room featuring a fireplace to cozy up to on a cold Colorado night. Also on this level are a bedroom and an updated bathroom, ideal for guests. Great location just minutes to Buckley AFB, RangeView High School, and Mrachek Middle School and close to abundant shopping on Iliff and Buckley. Convenient access to I-225 for easy commutes.
Location
State CO
County Arapahoe
Interior
Interior Features Built-in Features, Eat-in Kitchen, Granite Counters, Kitchen Island, Primary Suite
Heating Forced Air, Natural Gas
Cooling Central Air
Flooring Carpet, Tile, Wood
Fireplaces Number 1
Fireplace Y
Appliance Cooktop, Dishwasher, Disposal, Dryer, Microwave, Oven, Range Hood, Refrigerator, Self Cleaning Oven, Sump Pump, Tankless Water Heater, Washer
Exterior
Exterior Feature Garden, Private Yard, Rain Gutters
Parking Features Concrete
Garage Spaces 2.0
Fence Full
Utilities Available Cable Available, Electricity Available, Electricity Connected, Internet Access (Wired), Natural Gas Available, Natural Gas Connected, Phone Available
Roof Type Unknown
Total Parking Spaces 2
Garage Yes
Building
Lot Description Cul-De-Sac, Level, Near Public Transit, Sloped
Sewer Public Sewer
Water Public
Level or Stories Tri-Level
Structure Type Block, Wood Siding
Schools
Elementary Schools Vassar
Middle Schools Mrachek
High Schools Rangeview
School District Adams-Arapahoe 28J
Others
Senior Community No
Ownership Individual
Acceptable Financing Cash, Conventional, FHA, VA Loan
Listing Terms Cash, Conventional, FHA, VA Loan
Special Listing Condition None
Pets Allowed Yes
Read Less

© 2025 METROLIST, INC., DBA RECOLORADO® – All Rights Reserved
6455 S. Yosemite St., Suite 500 Greenwood Village, CO 80111 USA
Bought with Brokers Guild Real Estate



