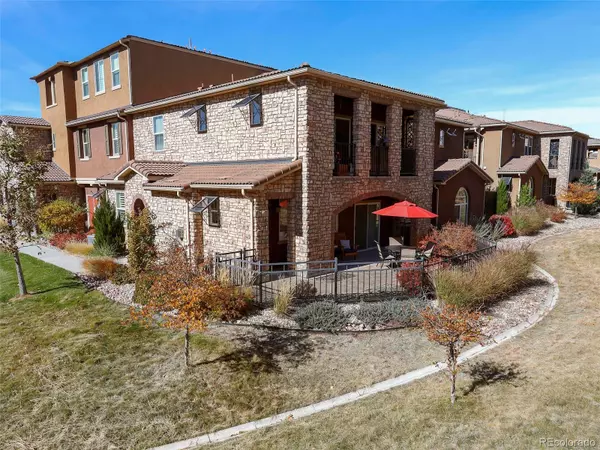For more information regarding the value of a property, please contact us for a free consultation.
9452 Loggia ST #A Highlands Ranch, CO 80126
Want to know what your home might be worth? Contact us for a FREE valuation!

Our team is ready to help you sell your home for the highest possible price ASAP
Key Details
Sold Price $600,000
Property Type Condo
Sub Type Condominium
Listing Status Sold
Purchase Type For Sale
Square Footage 1,568 sqft
Price per Sqft $382
Subdivision Tresana
MLS Listing ID 3630934
Sold Date 01/04/22
Bedrooms 2
Full Baths 2
Condo Fees $301
HOA Fees $301/mo
HOA Y/N Yes
Abv Grd Liv Area 1,568
Originating Board recolorado
Year Built 2013
Annual Tax Amount $2,640
Tax Year 2020
Property Description
Perfectly situated on a corner unit that backs to a greenbelt, this contemporary main-floor townhome is a study in luxury and comfort. Located in the desirable Tresana community, this popular, Cascina model unit is complete with an attached, two-car tandem garage, and steps away from miles of trails, shopping and dining. Outside, a private and spacious fenced-in patio offers a wonderful sanctuary that can be enjoyed all year round.
The spacious open floor plan is highlighted by sleek new hardwood flooring, and high ceilings imbue a sense of harmony and light throughout the living and dining areas. The newly remodeled kitchen is a true showpiece, with stylish tile backsplash, sleek quartz countertops and stainless-steel appliances. Dramatic plantation shutters and updated window treatments combine to make this room the ideal spot to gather and enjoy special time with family and friends. The separate study is a cozy retreat, and a wonderful space to work from home in privacy and solitude.
The master suite is roomy and cheerful, with large windows that allow in plenty of natural light and the adjoining 5-piece bath is a delight. The secondary bedroom is spacious and comfortable. Homeowners can enjoy pool and clubhouse privileges at The Piazza, and year-round outdoor recreation is steps away from this fabulous home. Enjoy the best of low-maintenance living!
Location
State CO
County Douglas
Rooms
Main Level Bedrooms 2
Interior
Interior Features Breakfast Nook, Five Piece Bath, High Ceilings, Kitchen Island, Primary Suite, No Stairs, Open Floorplan, Quartz Counters, Smoke Free, Walk-In Closet(s)
Heating Forced Air, Natural Gas
Cooling Central Air
Flooring Carpet, Vinyl, Wood
Fireplaces Number 1
Fireplaces Type Gas, Great Room
Fireplace Y
Appliance Dishwasher, Dryer, Microwave, Range, Refrigerator, Washer
Laundry Laundry Closet
Exterior
Parking Features Concrete, Dry Walled, Tandem
Garage Spaces 2.0
Pool Outdoor Pool
Utilities Available Electricity Connected, Natural Gas Connected
Roof Type Concrete
Total Parking Spaces 2
Garage Yes
Building
Lot Description Master Planned, Near Public Transit, Open Space
Sewer Public Sewer
Water Public
Level or Stories One
Structure Type Stone, Stucco
Schools
Elementary Schools Sage Canyon
Middle Schools Mountain Ridge
High Schools Mountain Vista
School District Douglas Re-1
Others
Senior Community No
Ownership Individual
Acceptable Financing Cash, Conventional, FHA, VA Loan
Listing Terms Cash, Conventional, FHA, VA Loan
Special Listing Condition None
Read Less

© 2024 METROLIST, INC., DBA RECOLORADO® – All Rights Reserved
6455 S. Yosemite St., Suite 500 Greenwood Village, CO 80111 USA
Bought with LIV Sotheby's International Realty
GET MORE INFORMATION




