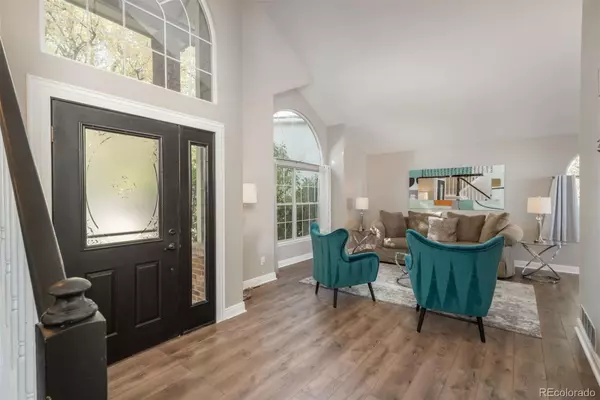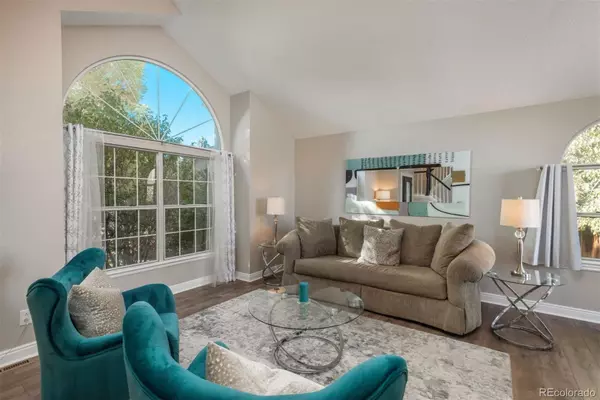902 S Palisade CT Louisville, CO 80027

UPDATED:
12/04/2024 04:11 PM
Key Details
Property Type Single Family Home
Sub Type Single Family Residence
Listing Status Active
Purchase Type For Sale
Square Footage 2,939 sqft
Price per Sqft $306
Subdivision Cherrywood
MLS Listing ID 5715679
Bedrooms 4
Full Baths 1
Half Baths 1
Three Quarter Bath 2
HOA Y/N No
Abv Grd Liv Area 1,898
Originating Board recolorado
Year Built 1989
Annual Tax Amount $4,449
Tax Year 2023
Lot Size 6,534 Sqft
Acres 0.15
Property Description
Step inside to be greeted by soaring ceilings in the living and dining rooms, creating an airy and inviting atmosphere. The heart of the home, the kitchen, seamlessly connects to the family room and boasts granite countertops, white cabinetry, and a window framing serene backyard views. A stainless-steel appliance suite, including a gas range, pairs perfectly with a central island featuring breakfast bar seating, while a pantry provides ample storage for your culinary essentials.
The adjacent family room is an entertainer’s dream, complete with a cozy gas fireplace—ideal for both lively gatherings and quiet evenings. The main level also includes a convenient powder bath for guests. Upstairs, the private primary suite offers a spa-like retreat with an upgraded shower, tile flooring, elegant vanity, and a spacious walk-in closet. Two additional bedrooms with ceiling fans and a shared full bathroom complete the upper level.
The finished basement expands your living space with a large family room, a bar area featuring a mini fridge and cabinetry, a guest bedroom with an en-suite ¾ bathroom, and a versatile bonus room for storage or workouts.
Step outside to enjoy a deck overlooking the lush backyard with mature landscaping—a serene space for relaxation or outdoor entertaining. Don’t miss this hidden gem—a perfect blend of comfort, style, and convenience in a community you'll love.
Location
State CO
County Boulder
Rooms
Basement Finished
Interior
Interior Features Ceiling Fan(s), Granite Counters, High Ceilings, Kitchen Island, Pantry, Primary Suite, Vaulted Ceiling(s), Walk-In Closet(s), Wet Bar
Heating Forced Air
Cooling Central Air
Flooring Carpet, Tile, Wood
Fireplaces Number 1
Fireplaces Type Family Room
Fireplace Y
Appliance Bar Fridge, Dishwasher, Double Oven, Dryer, Microwave, Refrigerator, Washer
Exterior
Exterior Feature Private Yard
Garage Spaces 2.0
Fence Full
Utilities Available Cable Available, Electricity Connected, Natural Gas Available
Roof Type Composition
Total Parking Spaces 2
Garage Yes
Building
Lot Description Cul-De-Sac, Landscaped, Many Trees, Sprinklers In Front, Sprinklers In Rear
Sewer Public Sewer
Water Public
Level or Stories Two
Structure Type Brick,Frame
Schools
Elementary Schools Fireside
Middle Schools Monarch K-8
High Schools Monarch
School District Boulder Valley Re 2
Others
Senior Community No
Ownership Individual
Acceptable Financing Cash, Conventional, Other
Listing Terms Cash, Conventional, Other
Special Listing Condition None

6455 S. Yosemite St., Suite 500 Greenwood Village, CO 80111 USA
GET MORE INFORMATION




