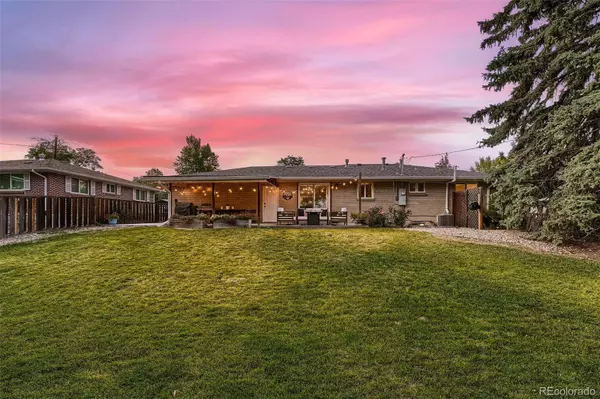8980 W 64th AVE Arvada, CO 80004
UPDATED:
10/17/2024 10:15 PM
Key Details
Property Type Single Family Home
Sub Type Single Family Residence
Listing Status Active Under Contract
Purchase Type For Sale
Square Footage 2,080 sqft
Price per Sqft $336
Subdivision Scenic Heights
MLS Listing ID 5087589
Style Bungalow
Bedrooms 3
Full Baths 1
Three Quarter Bath 1
HOA Y/N No
Abv Grd Liv Area 1,140
Originating Board recolorado
Year Built 1957
Annual Tax Amount $3,482
Tax Year 2023
Lot Size 9,583 Sqft
Acres 0.22
Property Description
Nestled in a highly sought-after cul-de-sac, this stunning Arvada residence boasts a mid-century modern flair complemented by a classic brick exterior, achieving a perfect blend of retro elegance and contemporary upgrades. This fabulous home blends vintage charm with modern enhancements, having been meticulously cared for and updated.
Expansive newer windows flood the interior with natural light, highlighting refined details like pristine hardwood floors and stylish light fixtures. The beautiful kitchen features elegant cabinetry, top-of-the-line stainless steel appliances, a gas stove, and polished granite countertops. The remodeled bathrooms are both chic and inviting.
The finished basement offers a spacious family room, a storage area, and a versatile craft/office/gym space. Additional improvements include newly installed gutters, fascia, and soffits; newer appliances; a newer furnace and central AC; an attic fan; designer blinds; a newer washer/dryer; updated insulation; remodeled bathrooms; updated electrical systems; a Nest thermostat; newer windows; a new shed; front and back sprinklers; radon mitigation; and a newly finished bonus room. Vrbo/boat slab parking.
The expansive yard is a true outdoor oasis, featuring stunning mountain views, including Pikes Peak, a large covered patio adorned with bistro lights, and beautifully landscaped mature gardens. The generous two-car garage adds even more value to this exceptional property.
With its prime location, this home offers easy walkability to the shops and restaurants of Arvada Olde Town, along with quick access to light rail, highways, downtown Denver, the mountains, parks, and beyond. This residence is not only an excellent investment but also a delightful place to call home. Experience the perfect combination of convenience, luxury, and prestige!
Location
State CO
County Jefferson
Zoning Res
Rooms
Basement Finished
Main Level Bedrooms 3
Interior
Interior Features Granite Counters, No Stairs, Open Floorplan, Primary Suite, Radon Mitigation System, Smart Thermostat, Smoke Free, Solid Surface Counters
Heating Forced Air, Natural Gas
Cooling Attic Fan, Central Air
Flooring Carpet, Tile, Wood
Fireplaces Number 1
Fireplaces Type Electric
Fireplace Y
Appliance Dishwasher, Disposal, Dryer, Gas Water Heater, Microwave, Oven, Refrigerator, Washer
Laundry In Unit
Exterior
Exterior Feature Private Yard
Garage Exterior Access Door
Garage Spaces 2.0
Fence Full
Utilities Available Cable Available, Electricity Available, Electricity Connected, Internet Access (Wired), Natural Gas Available, Natural Gas Connected, Phone Available
View Mountain(s)
Roof Type Composition
Total Parking Spaces 2
Garage Yes
Building
Lot Description Cul-De-Sac, Landscaped, Level, Many Trees, Near Public Transit, Sprinklers In Front, Sprinklers In Rear
Foundation Slab
Sewer Public Sewer
Water Public
Level or Stories One
Structure Type Brick
Schools
Elementary Schools Peck
Middle Schools Arvada K-8
High Schools Arvada
School District Jefferson County R-1
Others
Senior Community No
Ownership Individual
Acceptable Financing Cash, Conventional, FHA, Jumbo
Listing Terms Cash, Conventional, FHA, Jumbo
Special Listing Condition None

6455 S. Yosemite St., Suite 500 Greenwood Village, CO 80111 USA
GET MORE INFORMATION




